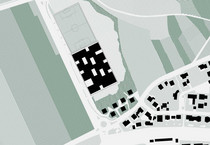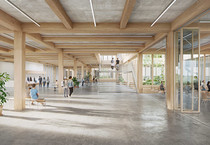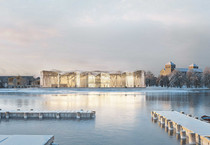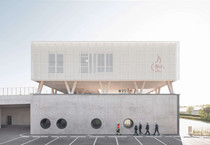Insights: wulf architekten summer party
For this year's summer party we met in our office at Berliner Platzt. Our colleagues from Basel and Berlin came to Stuttgart to celebrate with us at Hello-Emil after having visited inspiring architecture. We had tasty food, refreshing drinks, good conversations and lots of fun together.
Thanks to the entire team for this memorable event!
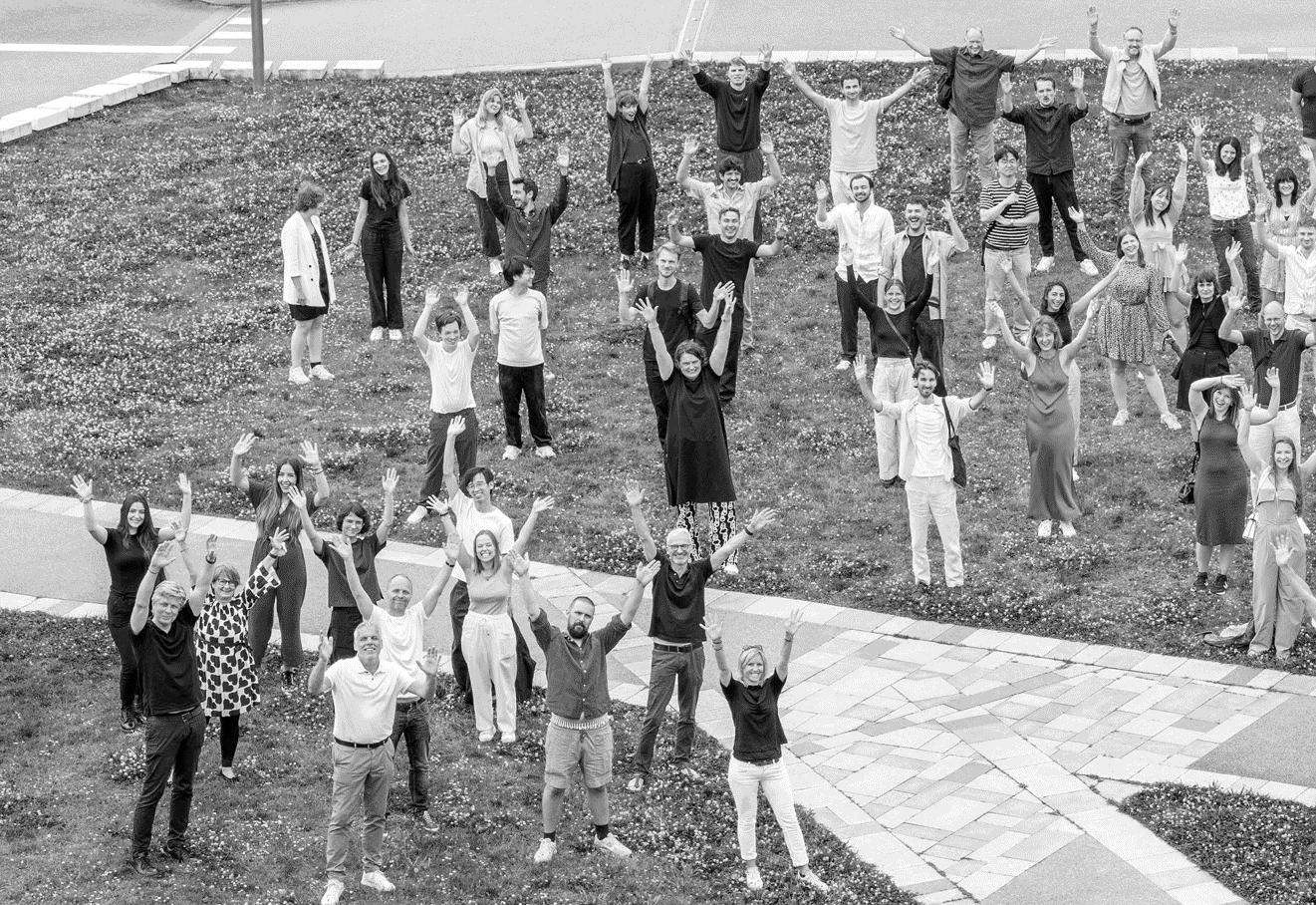
Award »Beispielhaftes Bauen« for Jakobus School in Karlsruhe
The Jakobus School in Karlsruhe has just been nominated for the Baden Architecture Prize - with a good chance of winning the online vote. We can already announce the next success: The community school receives the award »Beispielhaftes Bauen Karlsruhe 2018-2024« award. The new building follows the logic of its internal utilisation concept with a split-level development. Rather than in conventional classes, the pupils are organized in groups depending on the subject and the mode of learning: they either work in »working bays«, in »input rooms« or in flexible open learning areas. The jury praised our project for creating »a world that leaves no one alone and promotes the joy of discovery and learning in all its facets«.
The winning projects
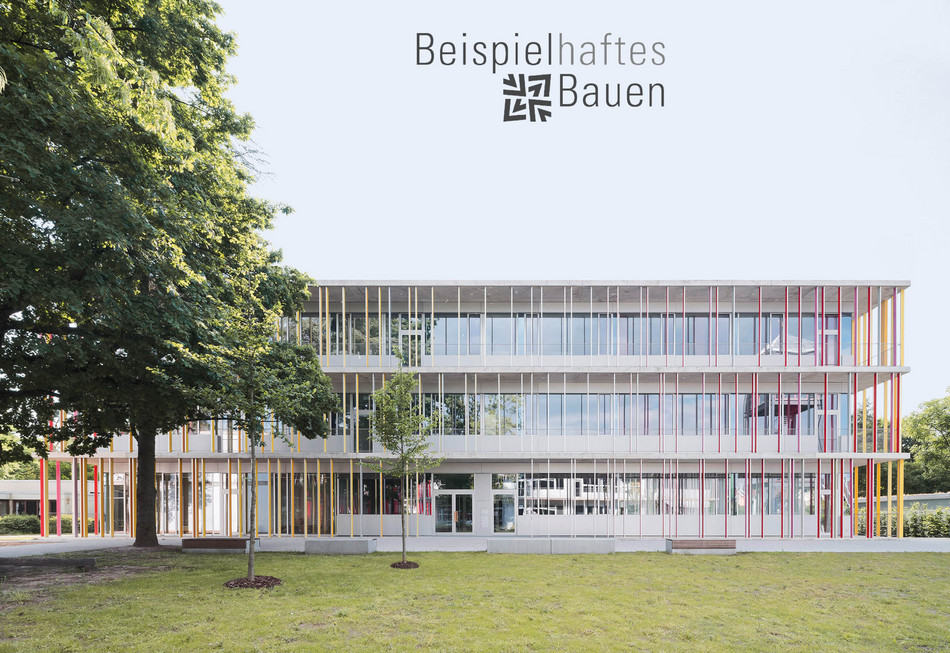
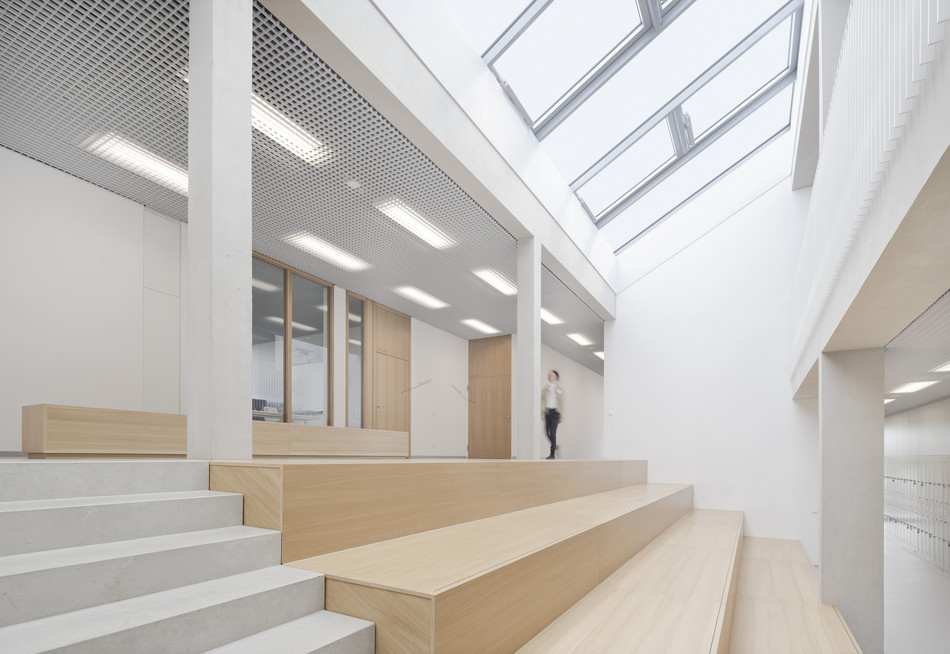
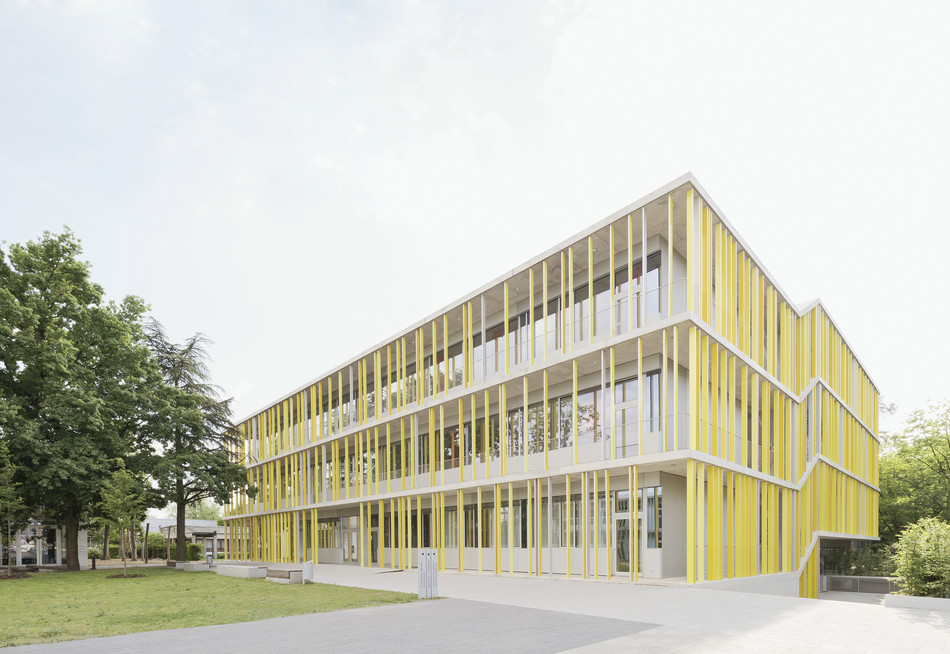
best architects 25: project Bavarian State Police honoured
The best architects awards are being presented again this year. We are delighted that our Bavarian State Police project has been honoured in the Office & Administration Buildings category. The new office building in Passau is conceptually based on a courtyard typology, was opened in 2022 and appeard on the longlist of DAM Prize in 2023. As a member of the best architects jury Matthias Castorph praised the award-winning works overall as »successful interpretations of the location« and »excellent architecture« in the given context.
To the award
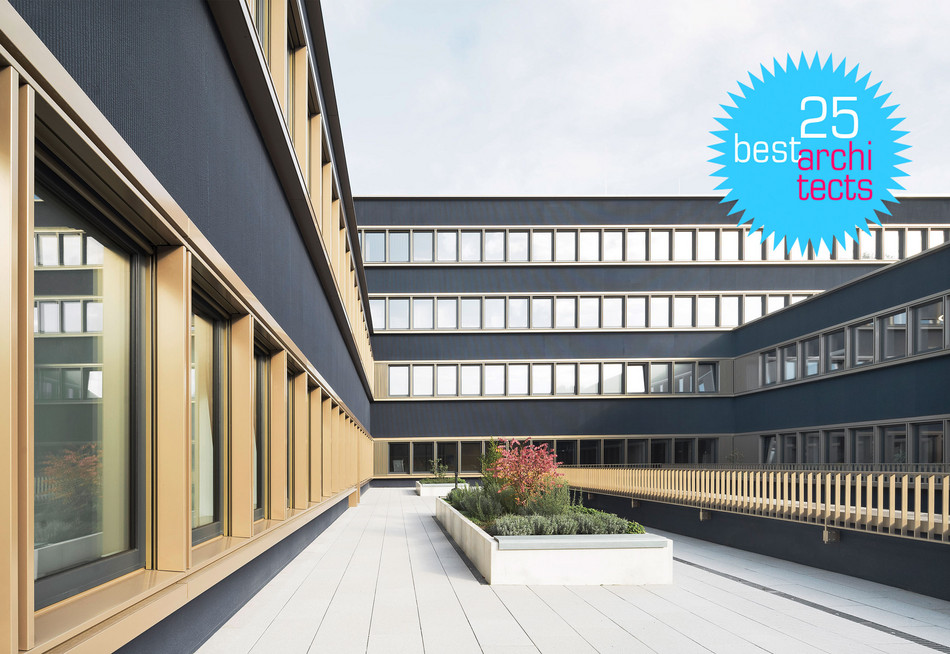
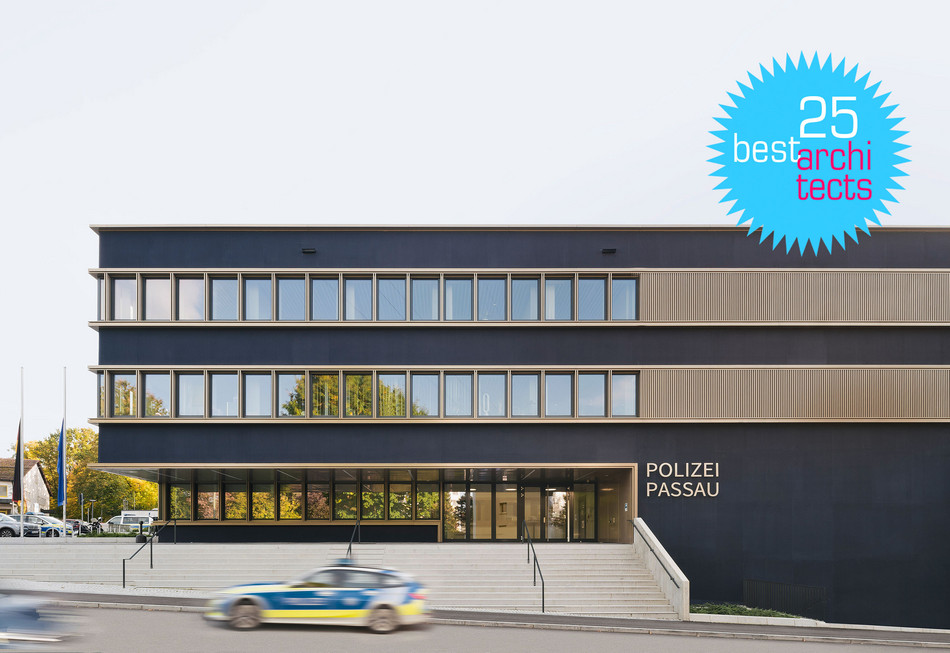
Two projects nominated for the Baden Architecture Prize
The Jakobusschule in Karlsruhe and the Straubenhardt fire station have been nominated by the jury for the Baden Architecture Prize in the category Public + Social Architecture. Online Voting is now open ending on 30 September 2024.
The Baden Architecture Prize will be awarded for the third time after 2019 and 2022. The expert jury, which includes Kilian Kada (kadawittfeld, Aachen) and Astrid Piber (UNStudio, Amsterdam), has nominated 18 projects from 193 submissions. Voting is open in six categories. »The quality of the work submitted has never been as good as this year«, summarises award initiator Jürgen Grossmann. We are delighted that our two projects have made it to the final round and hope that there will be a lively participation.
To the Voting
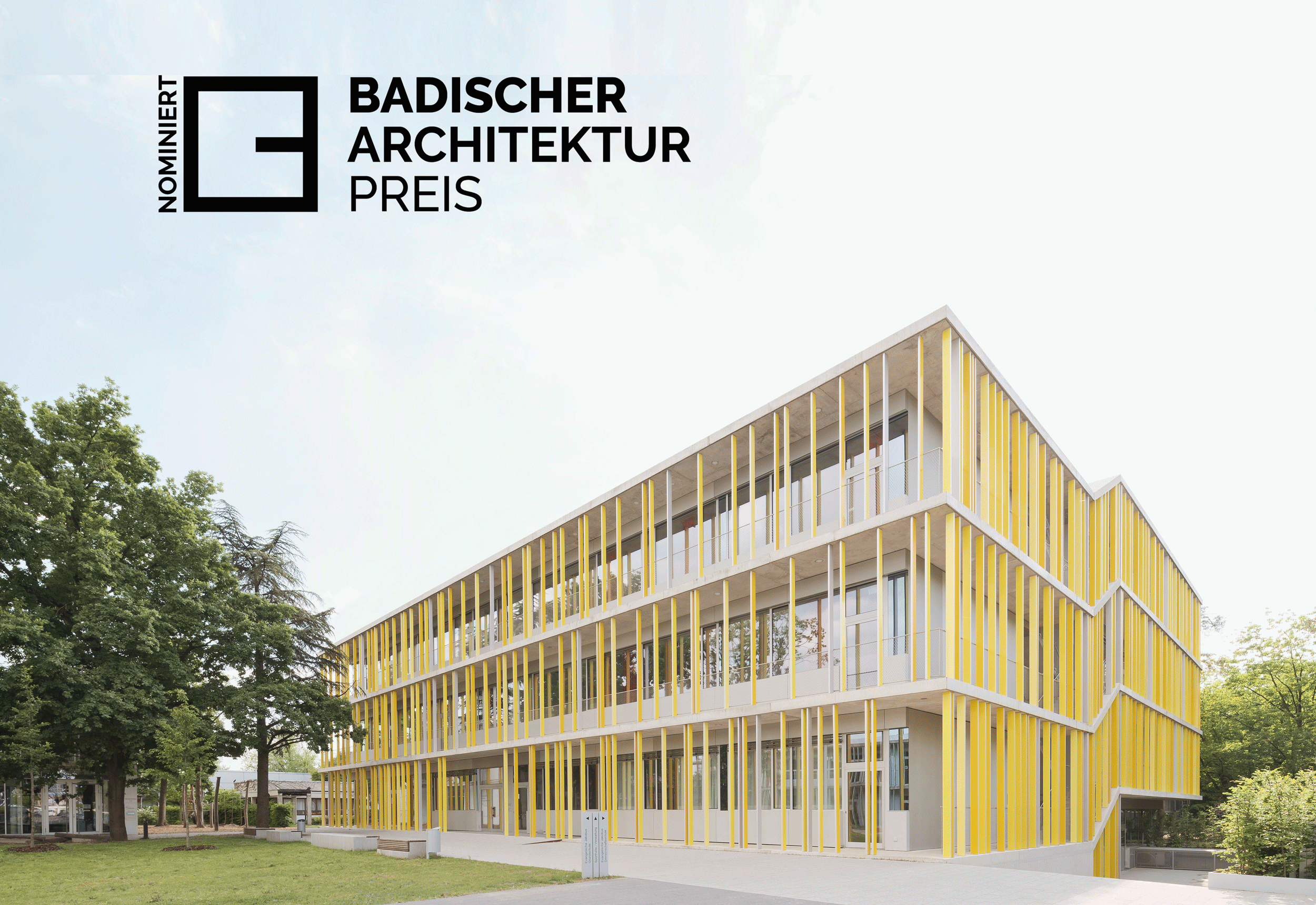
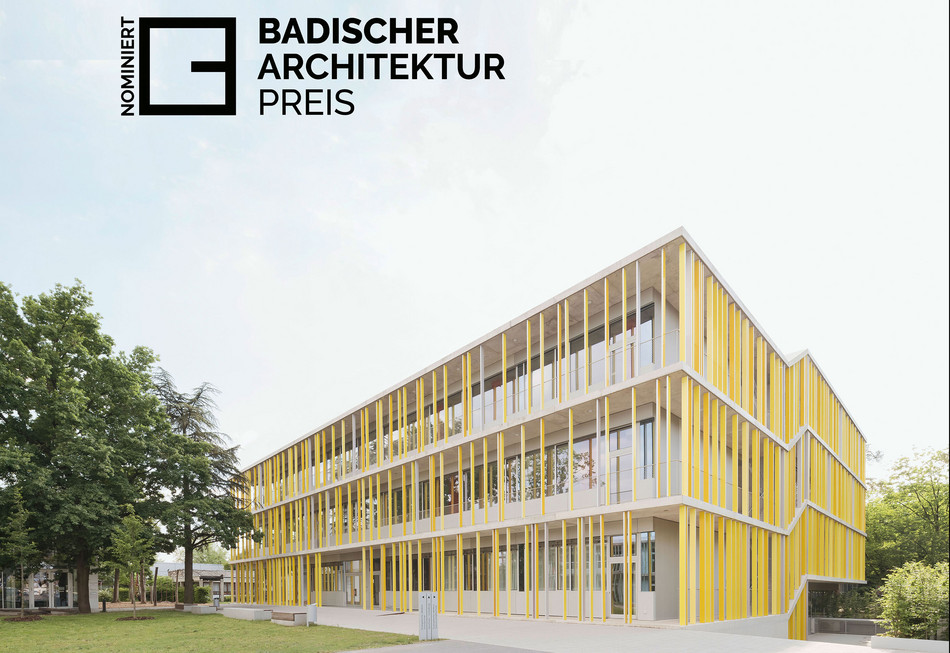
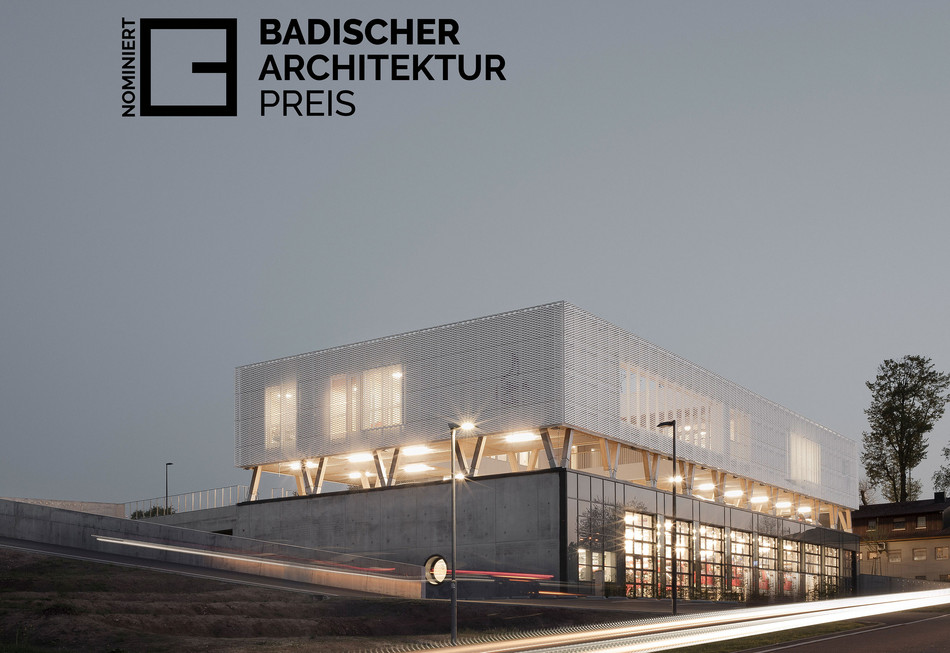
»Blurred like memory«
Under the headline »Haus aus Glas«, competitionline reported on our project »Museum Historische Oberamteistraße« in Reutlingen. We are delighted about another publication and the attention the project has received since winning the competition. »The semi-transparent shell only allows the other side to appear blurred,« says Tobias Wulf, describing the concept. The translucent façade makes the world behind the building wall appear like »a look back at history« or »a memory«.
With the topping-out ceremony, which will take place in mid-November, the »Museum Historische Oberamteistraße« is finally entering the home straight.
To the article (competitionline account required)
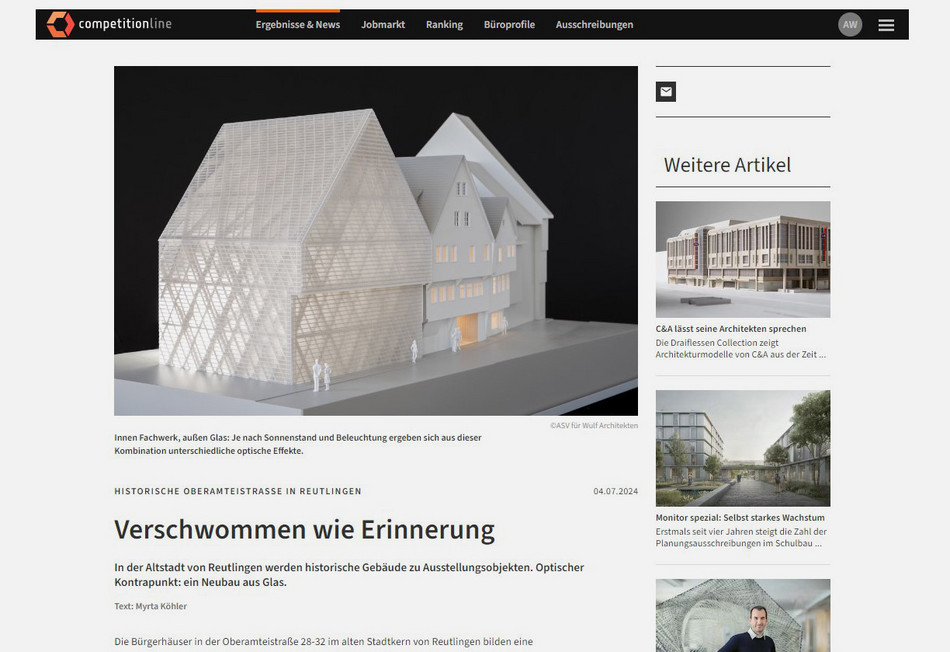
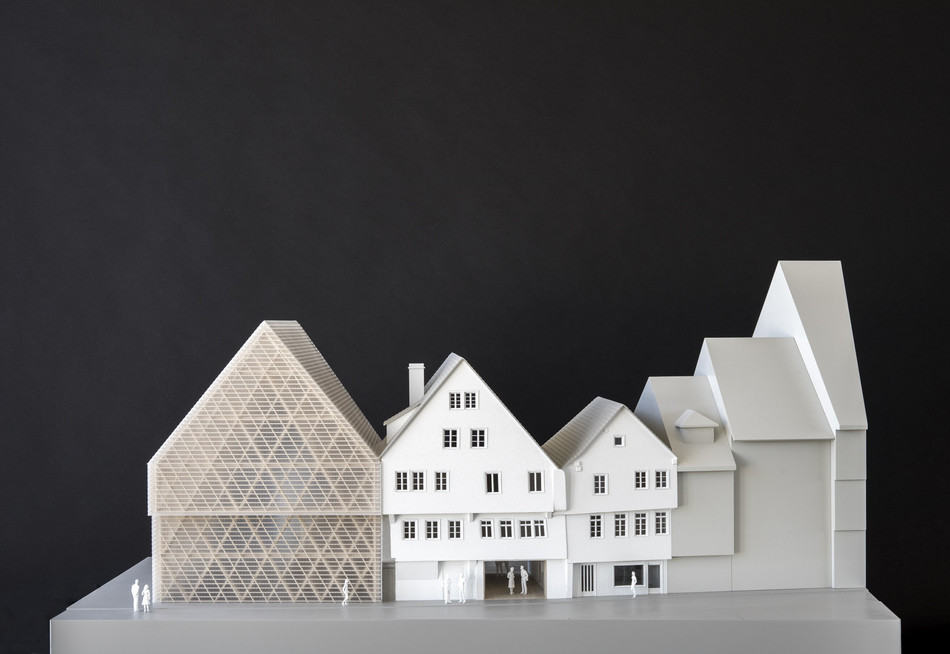

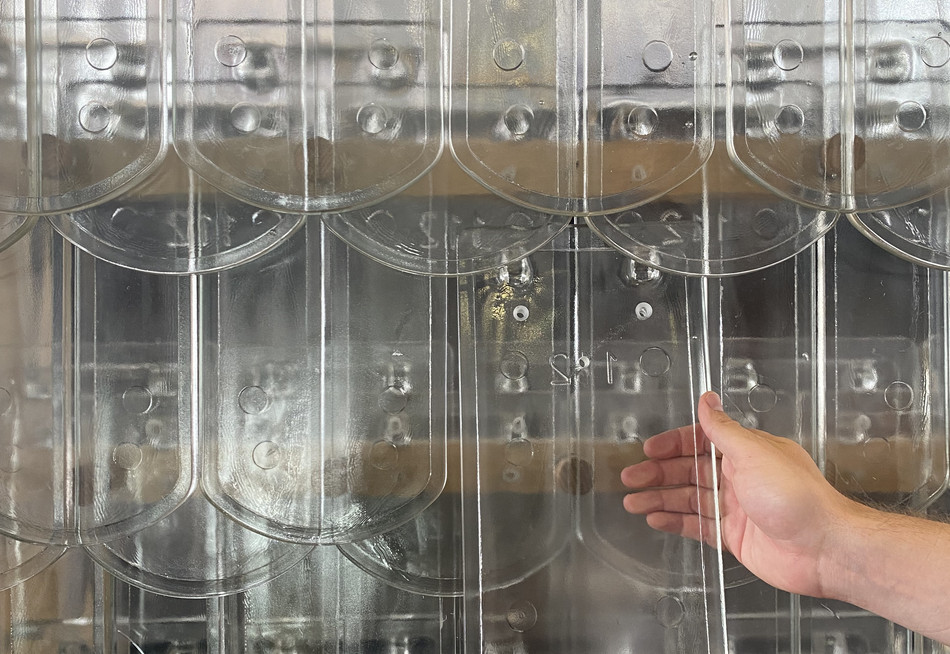
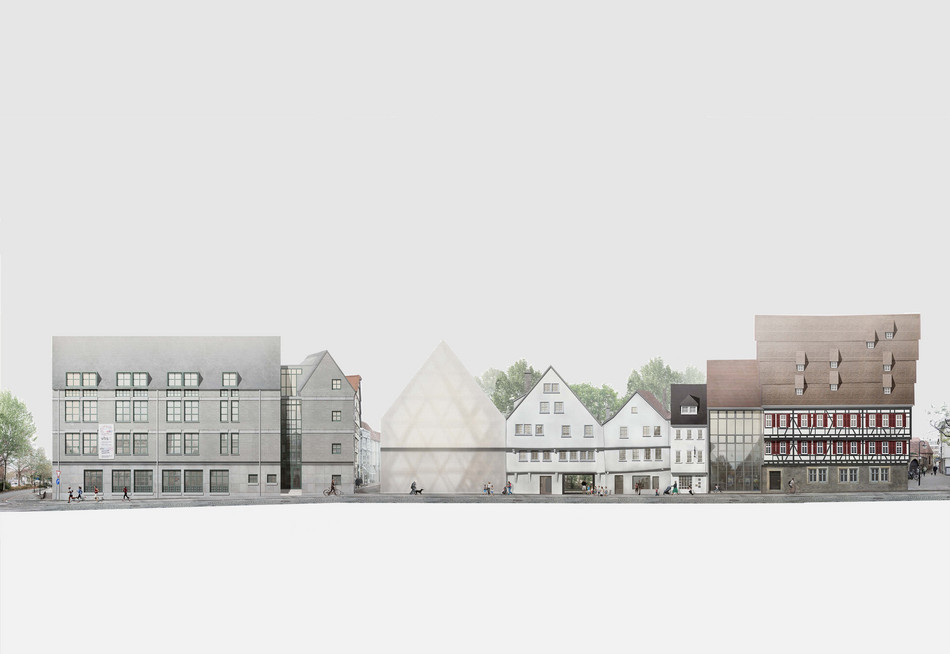
Straubenhardt fire station honoured in Austrian trade magazine
As one of the first public buildings in Germany to be constructed according to the cradle-to-cradle principles, the Straubenhardt fire station has attracted the interest of the Austrian trade magazine »Zuschnitt«. The quarterly magazine sees itself as a »mouthpiece for forests and wood«, and the author describes how the ideas of the circular economy were applied to wood as a building material in Straubenhardt. The elevated structure of the fire station was built entirely from timber. The article pays further tribute to the project, which has already won several awards.
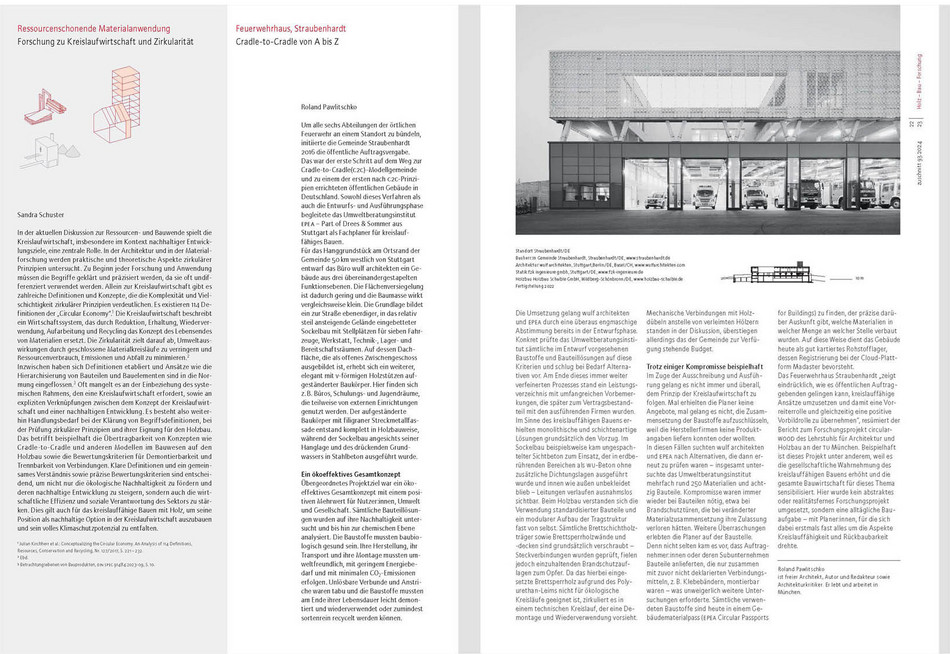
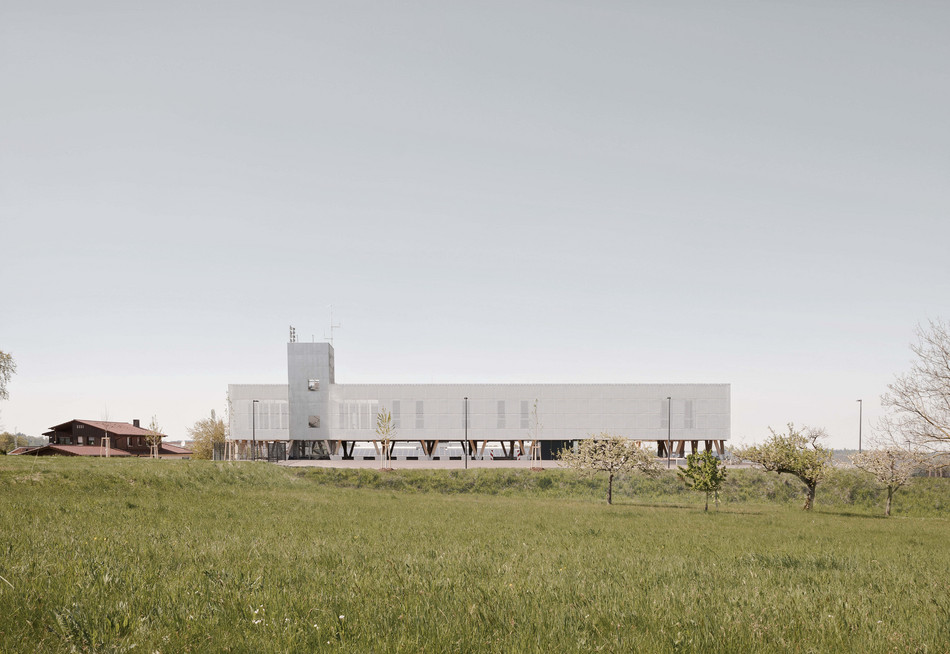
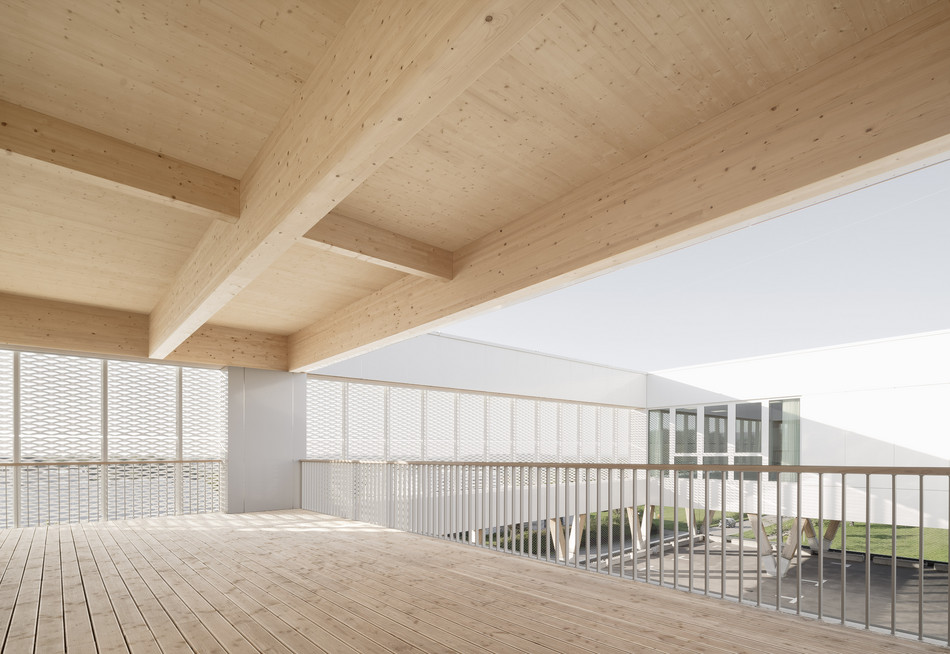
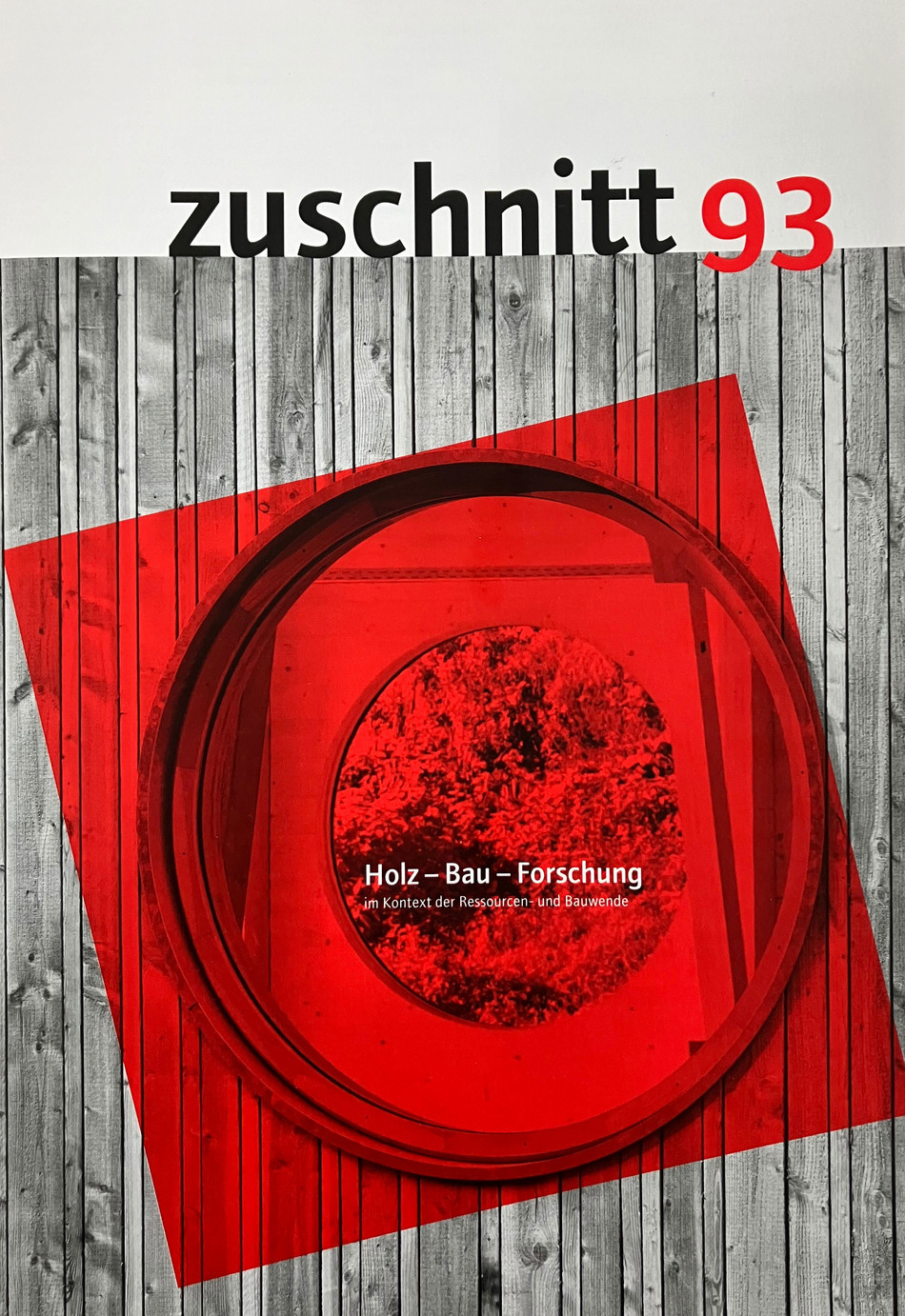
Topping-out ceremony for an identity-forming institute building
On 28 June, we celebrated the topping-out ceremony for the new Institute for Food Safety and Food Hygiene together with the client and the project partners. The new laboratory and teaching building on the Düppel campus of Freie Universität Berlin will concentrate the Department of Veterinary Medicine at one location. Cooperation with other institutes will be improved. »We have succeeded in planning a building for the Düppel campus that fits naturally into the campus in terms of its scale«, emphasised Oliver Hasselbach from wulf architekten in his speech. »Regarding its architecture and appearance, the new building will create an identity for the location, the institution and the users.« Christian Gaebler, Senator for Urban Development, Building and Housing, Dr Ina Czyborra, Senator for Science, Health and Care, and Andrea Güttner, Chancellor of Freie Universität Berlin, also emphasised the qualities of the new institute building in their speeches.
The folded roof structure takes into account the building regulations and makes reference to the neighbouring buildings. Two atriums bring daylight into the interior laboratory rooms and organise the new building. The new institute building is to achieve Gold certification in accordance with the Sustainable Building Rating System for Federal Buildings (BNB).
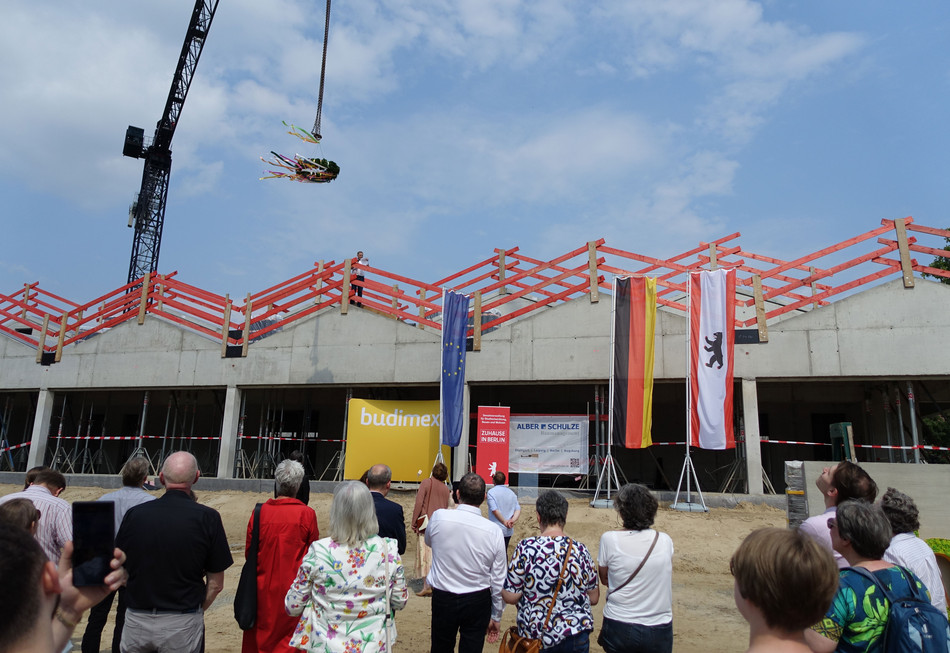
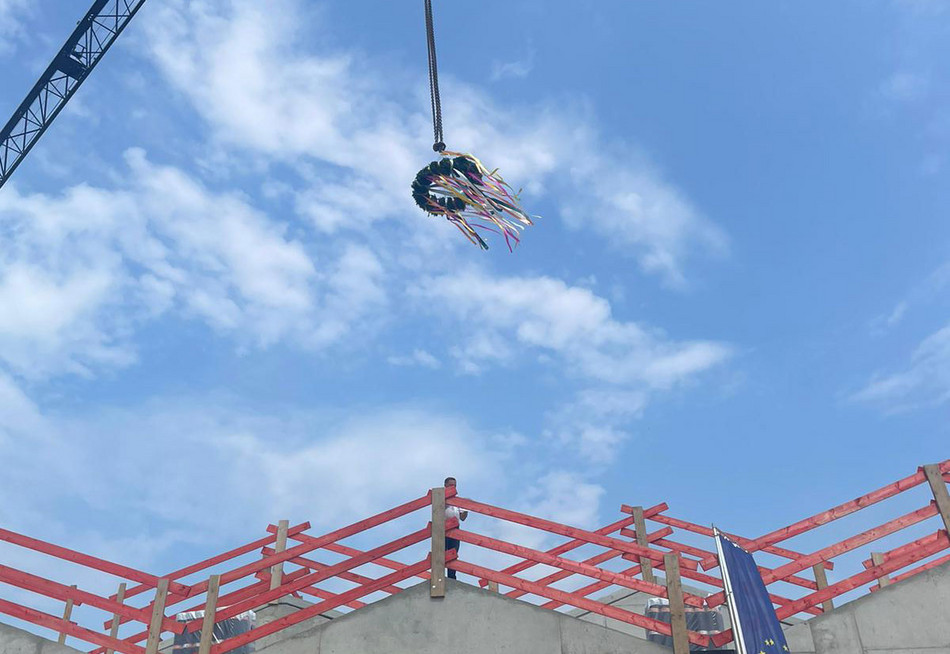
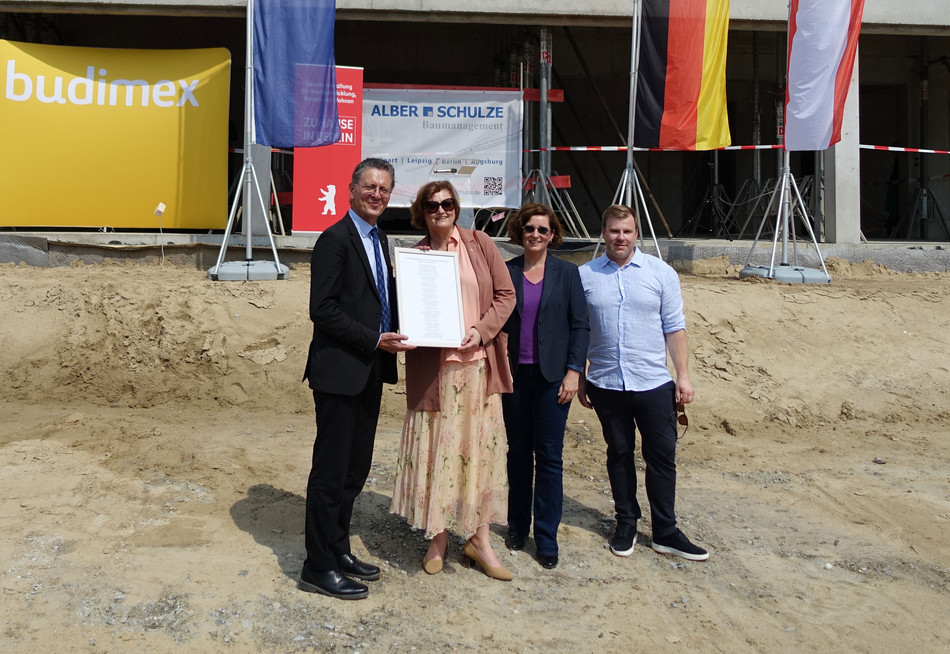

2nd prize in the competition for the new Cadolzburg High School
Together with RB+P Landschaftsarchitektur, we are delighted to have been awarded 2nd place in the »New Cadolzburg High School« realisation competition. The site for the new school is located in Cadolzburg near Fürth on the edge of the residential area in a gently curving cultural landscape that slopes northwards towards the forest. The two-storey school building is planned as a flat, stepped structure that follows the topography and, together with the sports hall, sports field and car parks, forms a landmark integrated into the landscape. The sloping terrain allows for a staggered arrangement of uses: The sports hall is pushed into the slope and thus below the school building, which can be arranged compactly and coherently on just two storeys. All eight year clusters are located on the upper level and can be used flexibly as learning houses, »learning lounges« or learning landscapes.
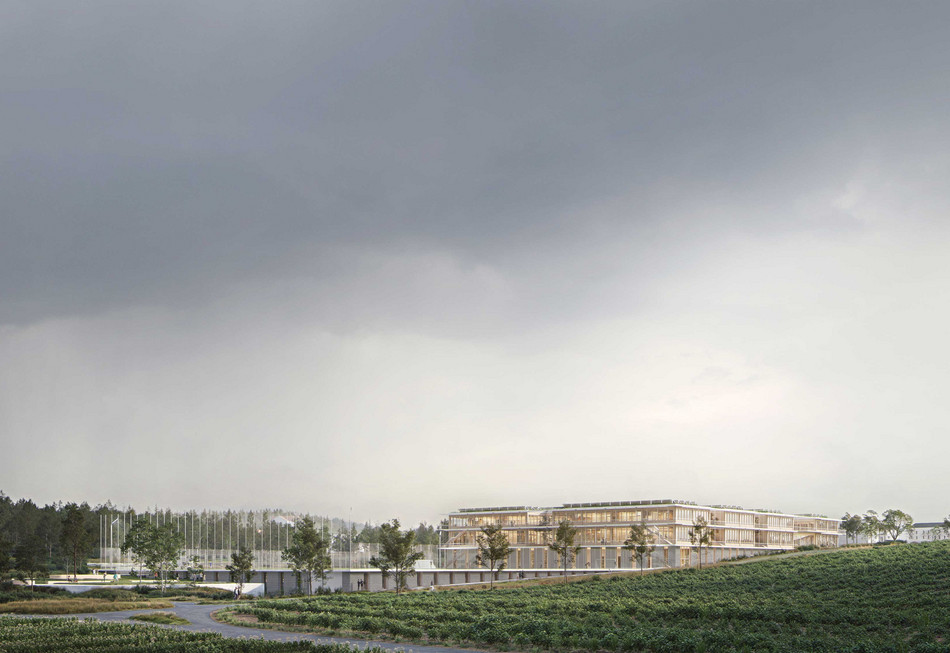

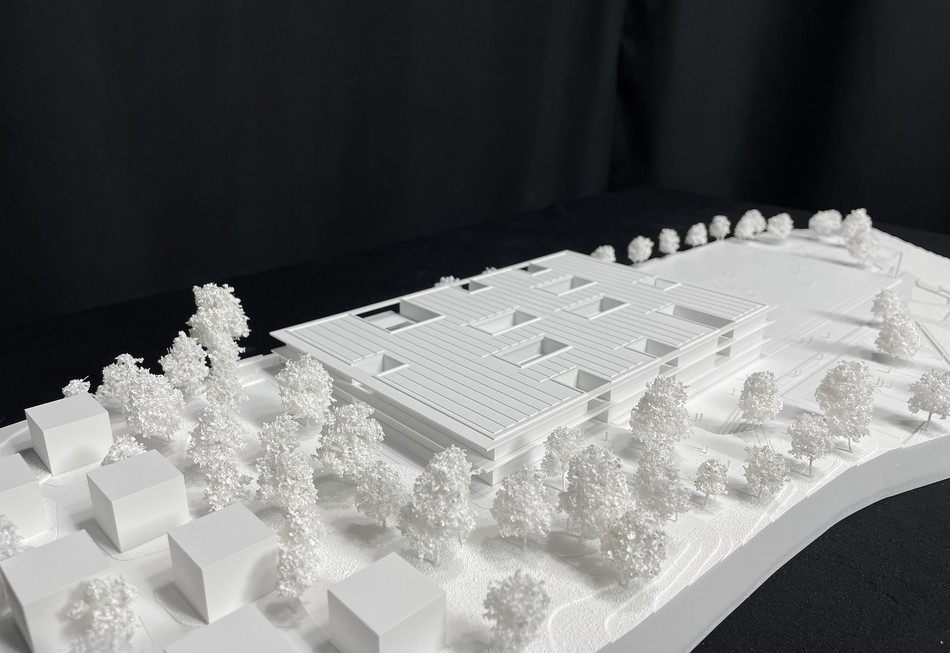
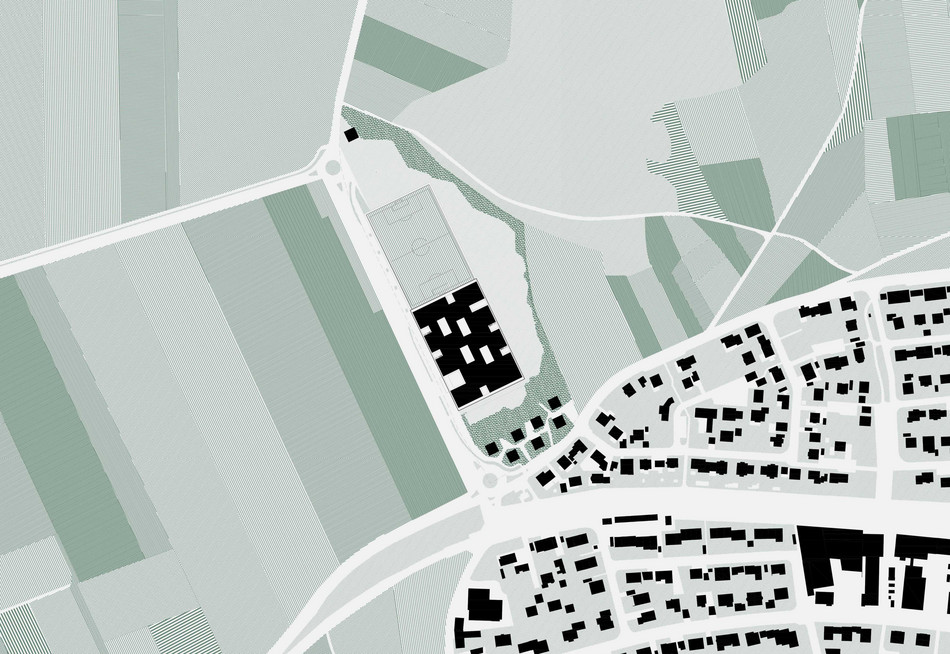
ARCHI_PELAGO - our design for city of Turku
Turku, the oldest city in Finland, is celebrating its 800th anniversary in 2029 and is planning to open a new museum dedicated to the history and future of our civilisation. Over 400 offices submitted entries for the international architecture competition. We are proud that ARCHI_PELAGO made it onto the shortlist from this high-calibre field of applicants. The design is also honoured in the documentation. The judges expressly praised the chosen location of the new building on a peninsula to the west of the city centre.
With its translucent façade, the new museum shimmers seductively on the waterfront. Inside, the various exhibition rooms are arranged modularly as a »building within a building« around a sculptural wooden structure, which is clearly visible from the outside and is reminiscent of an archipelago. The polygonal surface structure and the organic shell symbolise a natural experience and lightness. As a new landmark that corresponds with the neighbouring castle, our design refers both to the past and the future.
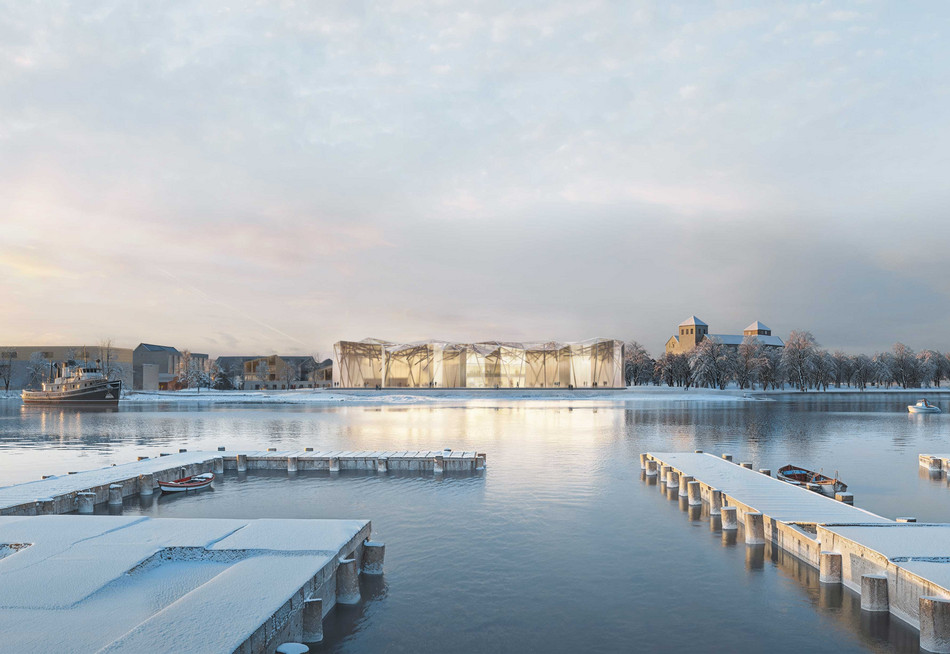
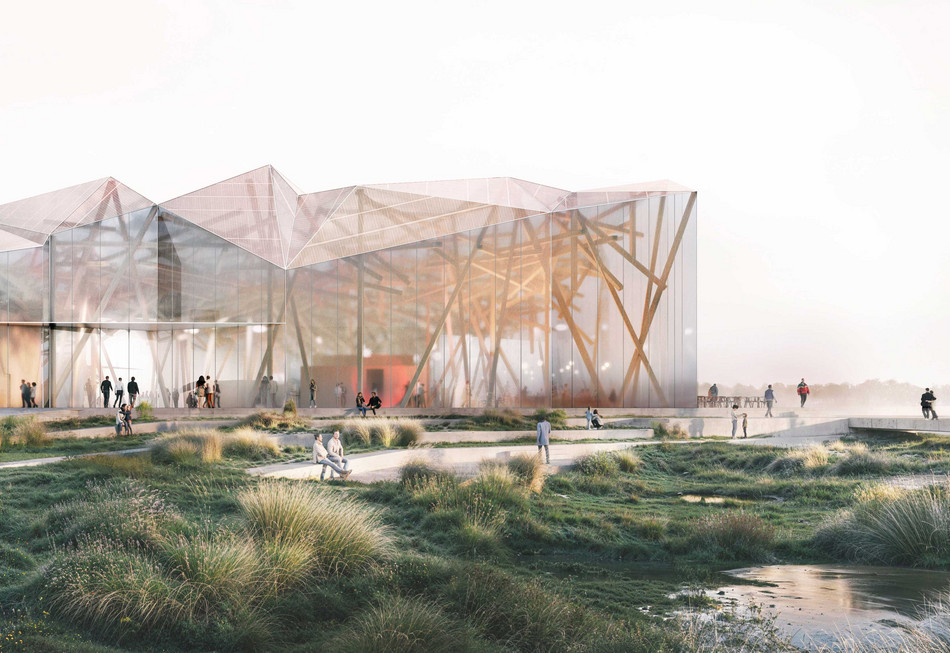
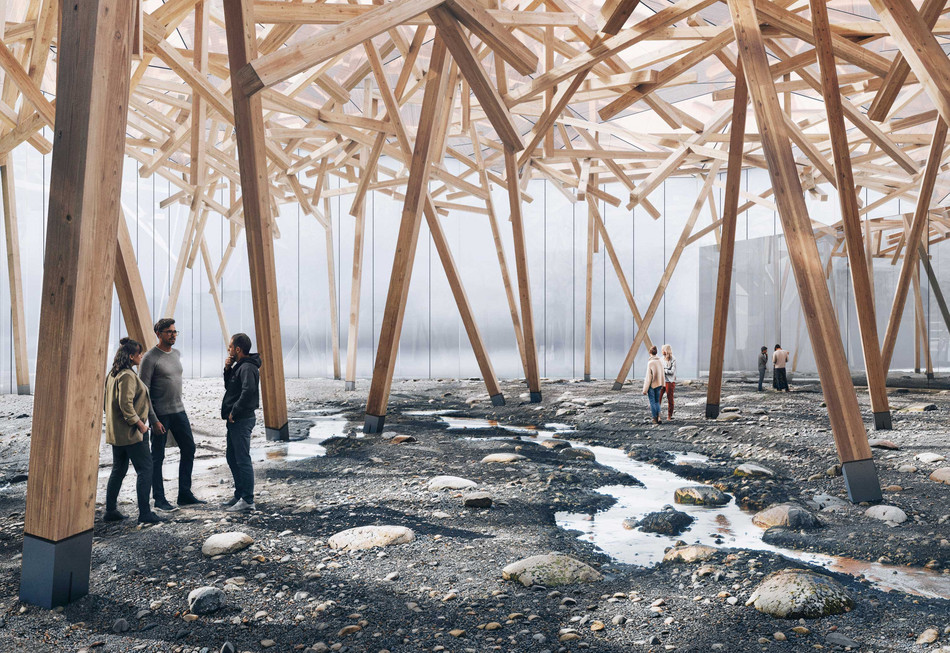
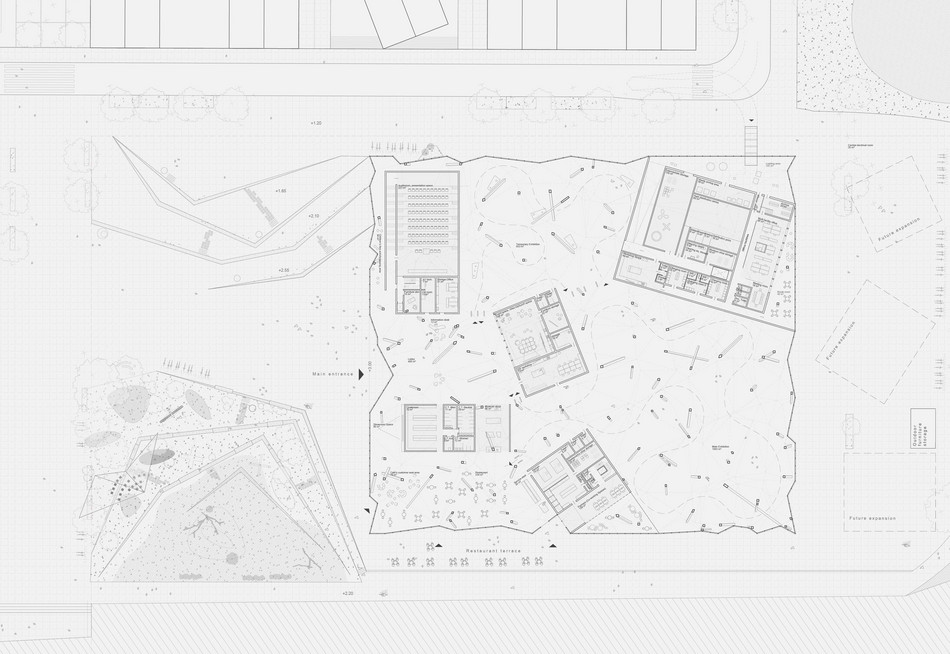
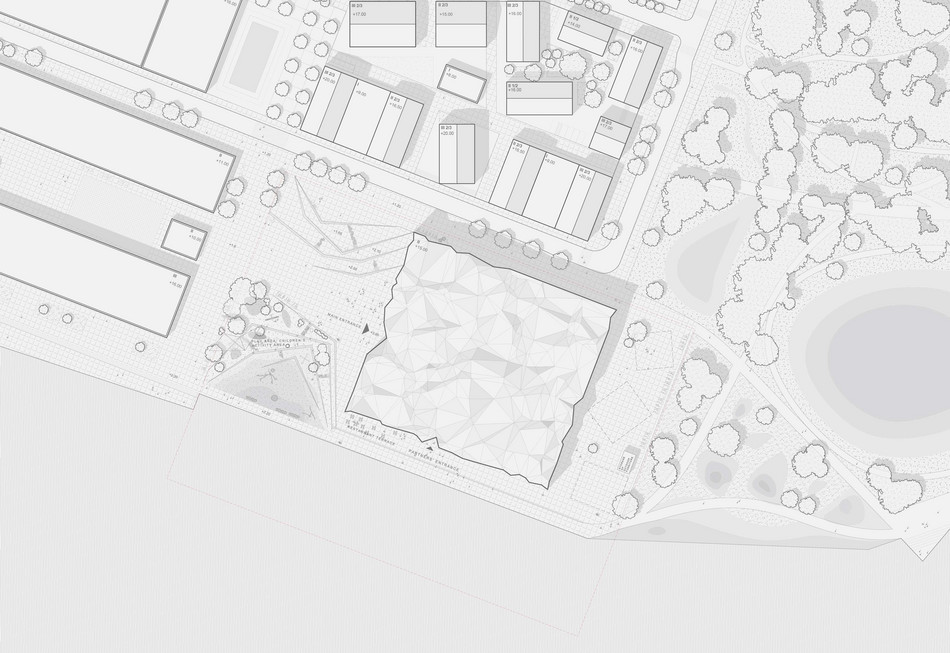
Voting for the circularWOOD research project
Congratulations: The circularWOOD research project has made it to the finalists of the »Sustainability Challenge«, which is organised by »Deutsche Gesellschaft für Nachhaltiges Bauen« (DGNB). You can still vote for circularWOOD or another nominated project on the Sustainability Challenge website until 16 June.
Voting
Two researchers from the Technical University of Munich and Lucerne University of Applied Sciences and Arts have examined and analysed several timber construction projects in detail - including our multi-award-winning project Fire Station in Straubenhardt: the solid timber construction, which is supported on V-columns, has attracted a lot of attention as the »cradle to cradle« principle has been implemented here convincingly and consistently.
We are delighted that the Straubenhardt fire station was able to contribute to the success of this research project.
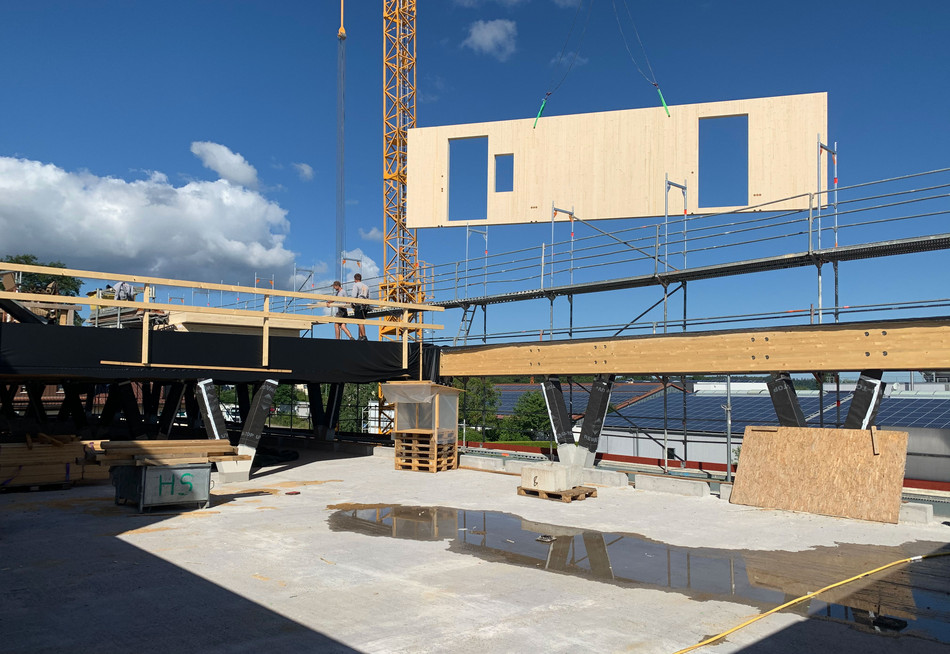
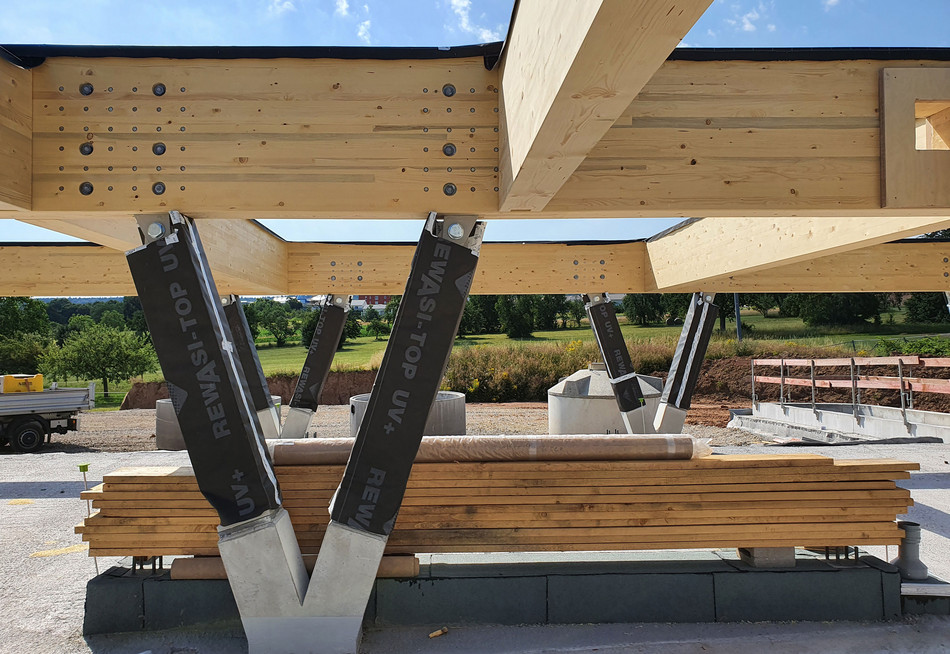
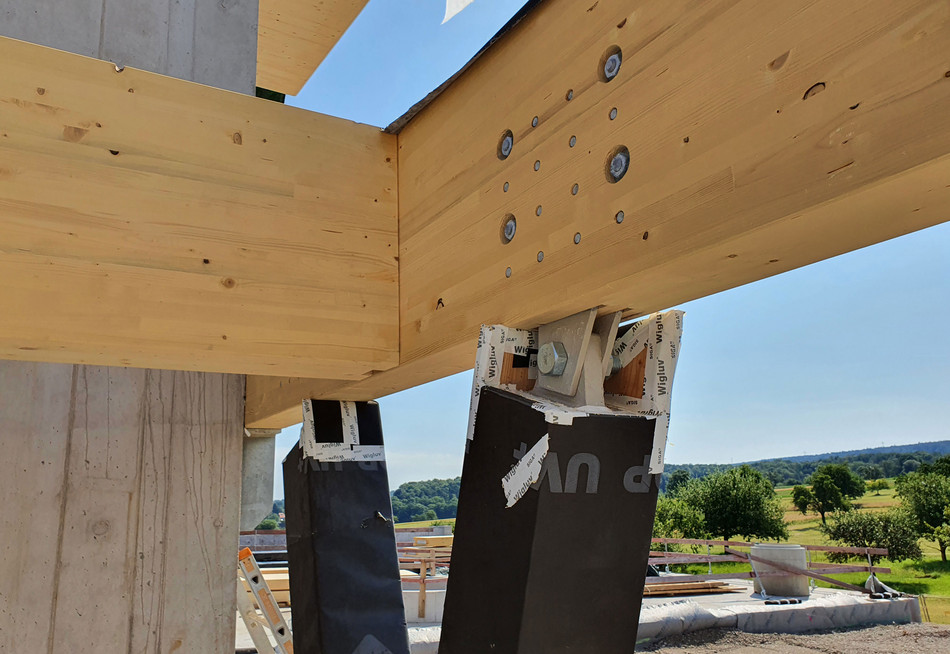

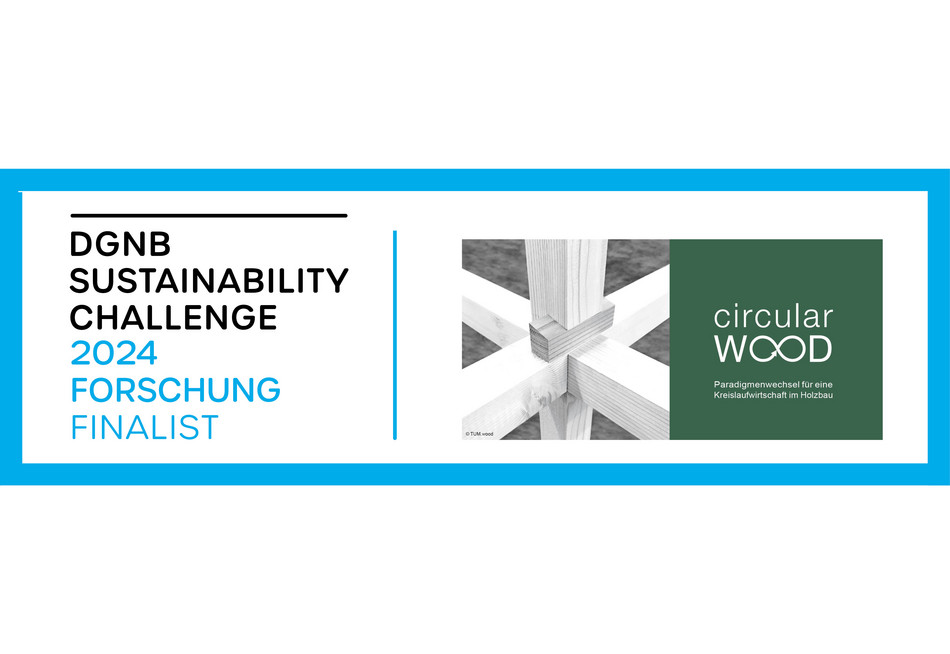
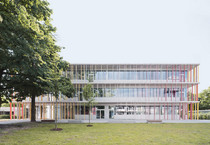
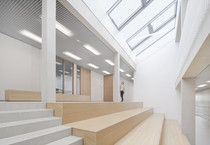
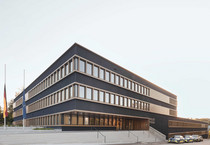
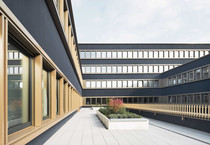


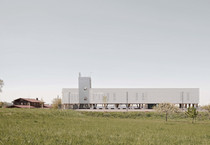
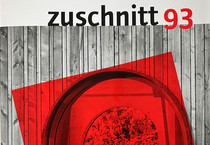
![[Translate to en:] wulf architekten](/fileadmin/_processed_/4/7/csm_ILH_Richtfest_02_web_a7e4a6d6a3.jpg)
