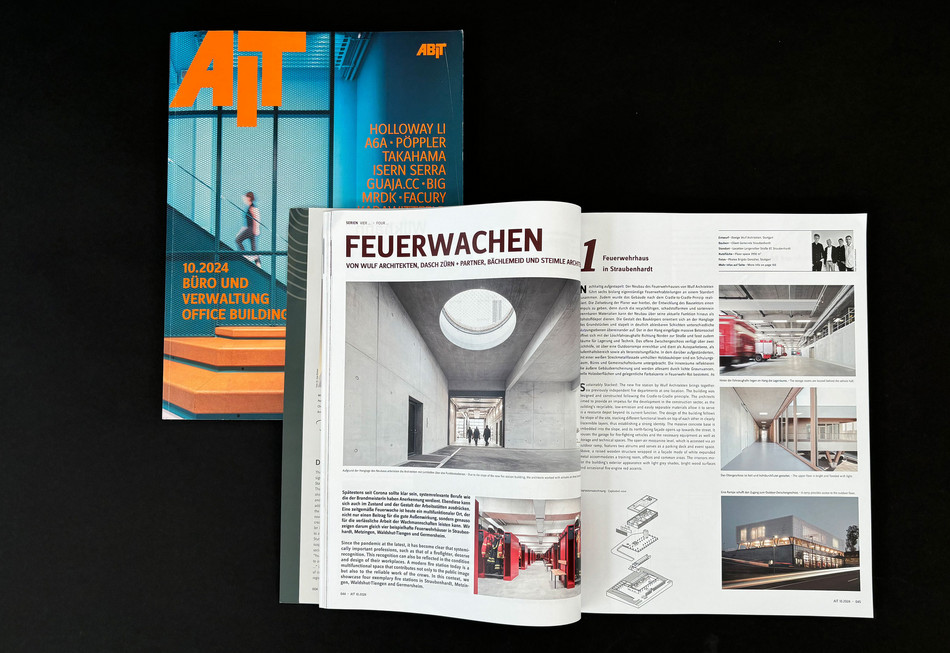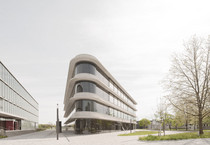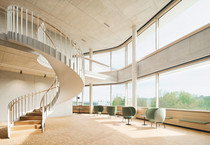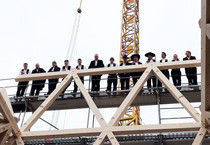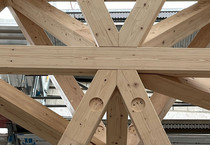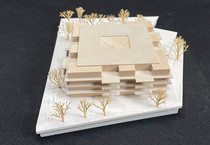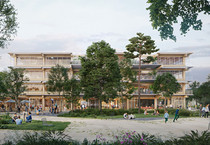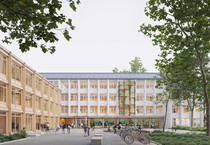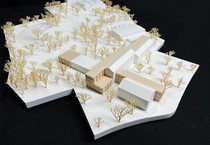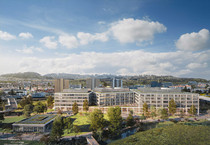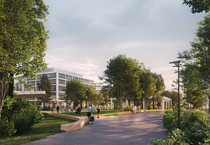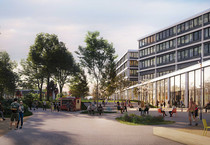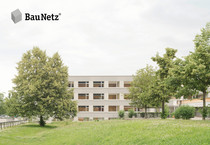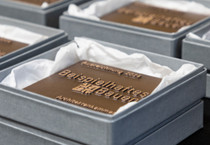»Playful Elegance«: the book for the »best architects 25« award
Our project »Bayerische Landespolizei« in Passau won the »best architects 25« award in the office & administration buildings category. The new office building is conceptually based on a courtyard typology, was opened in 2022 and was nominated for the DAM Prize in 2023. According to the publishers, the soft pink of the cover is intended to convey »softness, warmth and playful elegance«. This is complemented by white dots printed in a special noctilucent color. The 440 pages present the award-winning projects of the »best architects 25« award. The compendium is available in specialist bookshops or in the publisher's online store.
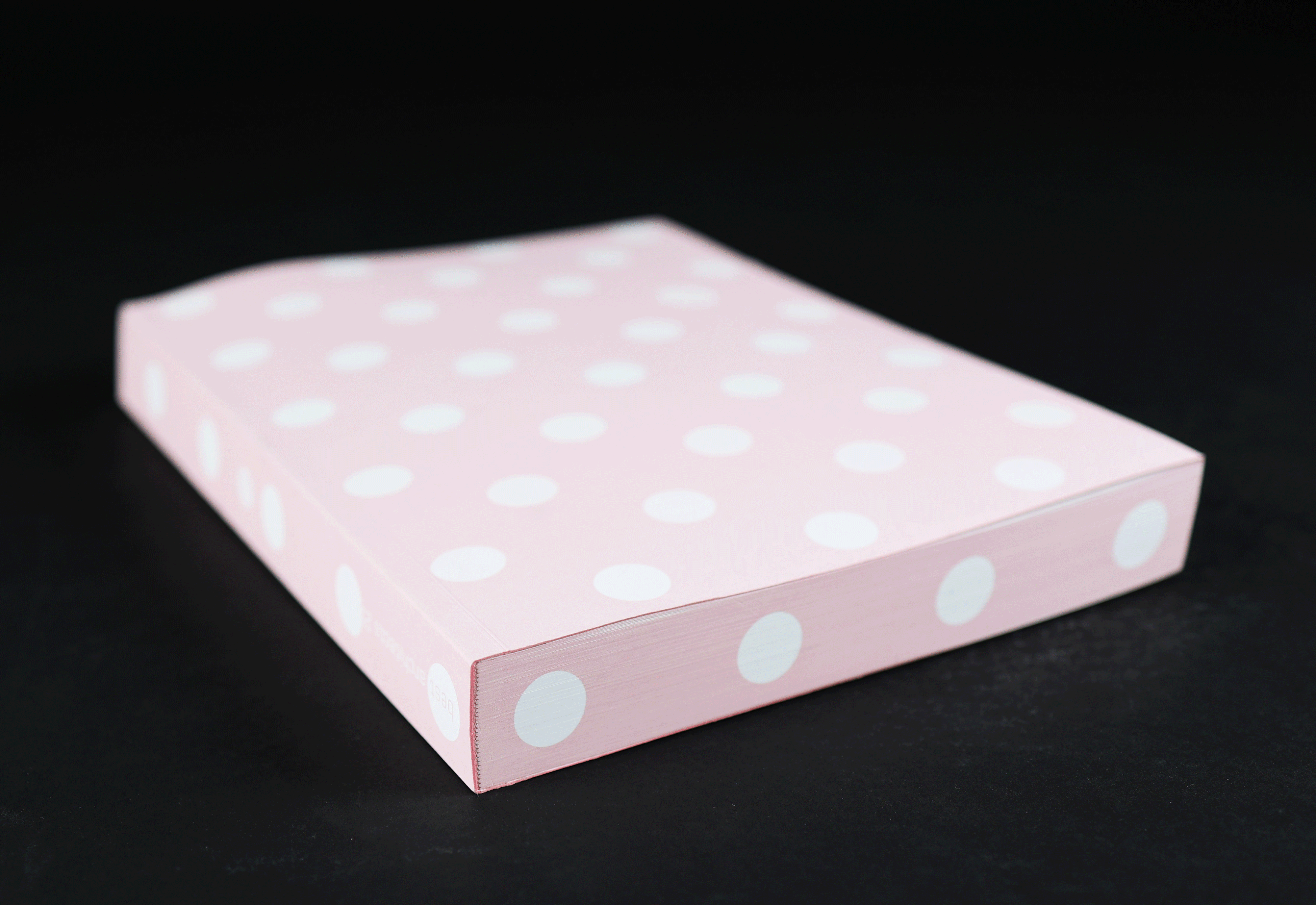
Helmholtz Pioneer Campus: flexible working environment for cutting-edge research
As scientists of the Helmholtz Pioneer Campus work for only five to seven years in so called »Pioneer Groups«, flexibility is a key design factor. The project in Neuherberg on the outskirts of Munich has just been photographed on our behalf. The overall building configuration is based on two symmetrically arranged, self-contained laboratory modules, flanked on three sides by office zones of variable design. At the center is a spacious atrium that integrates communication and work areas, allowing the facilities to be freely arranged on different floor levels.
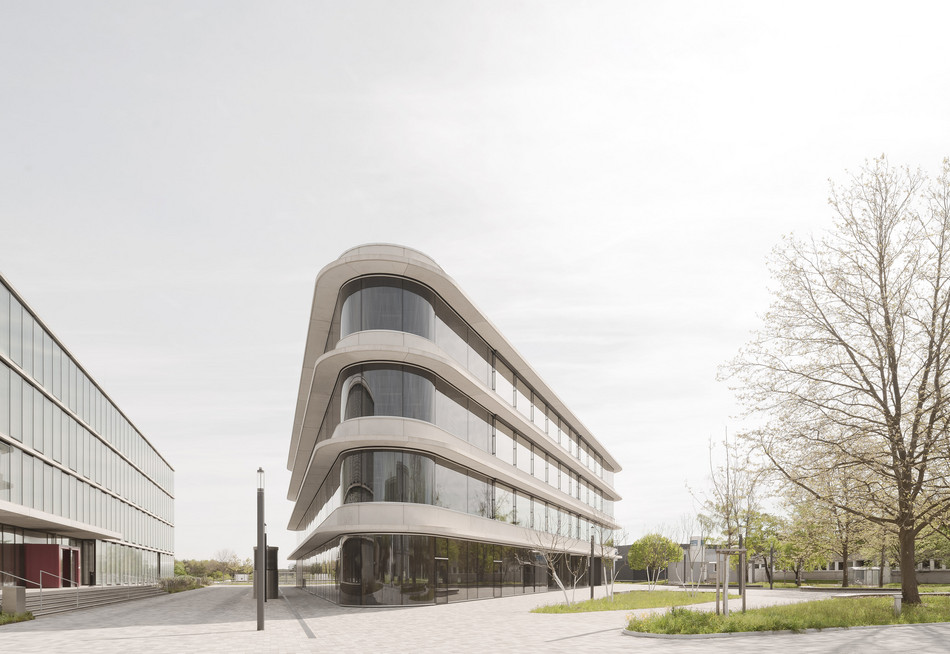
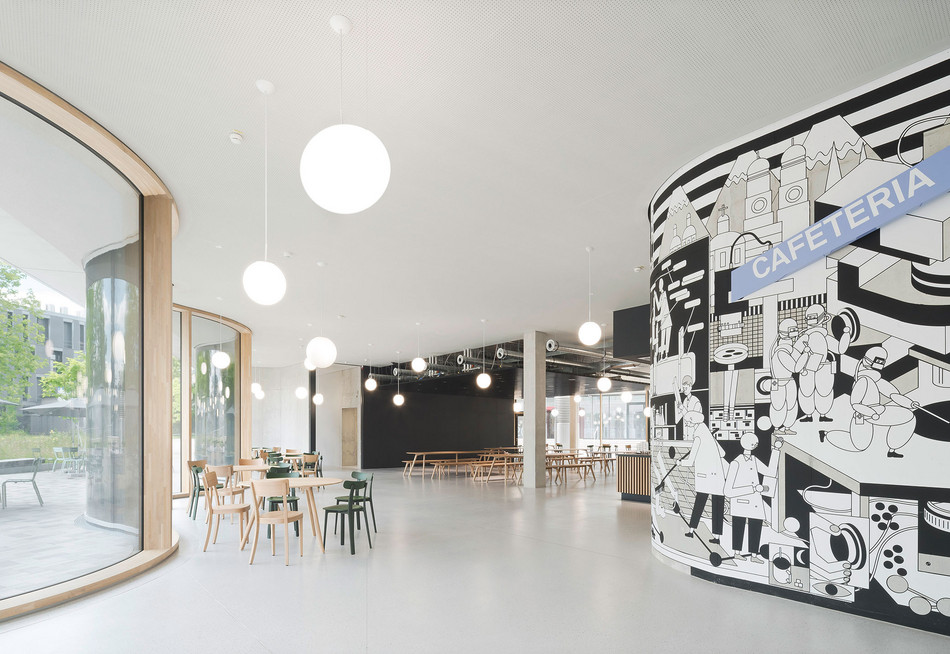
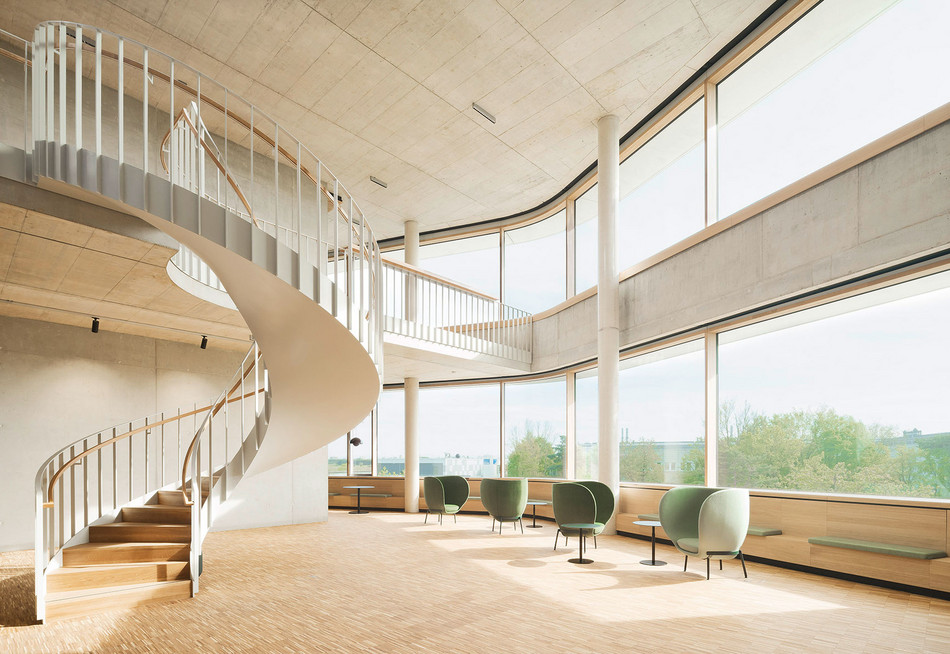

Topping-out ceremony of the »Glass House«
»A building that is not only architecturally impressive, but also carries a deep symbolic meaning,« emphasized Reutlingen's mayor Thomas Keck on 13 November 2024 at the topping-out ceremony for the museum in Oberamteistrasse, also known as the »Glass House«. Representatives of the city and representatives of the companies involved celebrated the project having taken the next step. A beautiful sight: The wooden structure that will characterize the interior spaces and become an eye-catcher in 2025 after completion of the first construction phase. In addition to the new building, the project also includes the renovation of the historic row of houses at Oberamteistraße 28-32, one of the oldest rows of half-timbered houses in southern Germany.
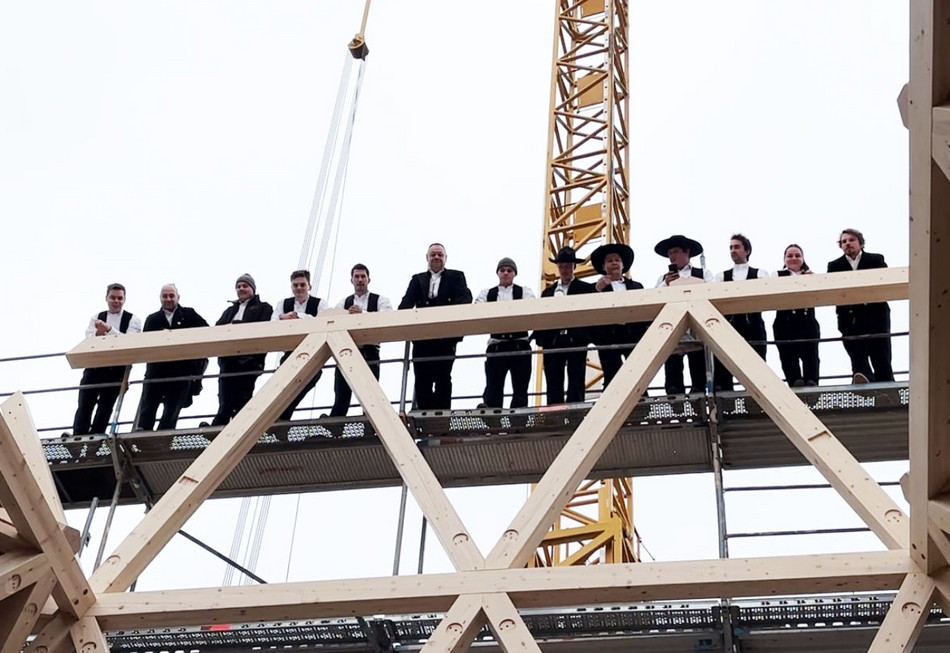
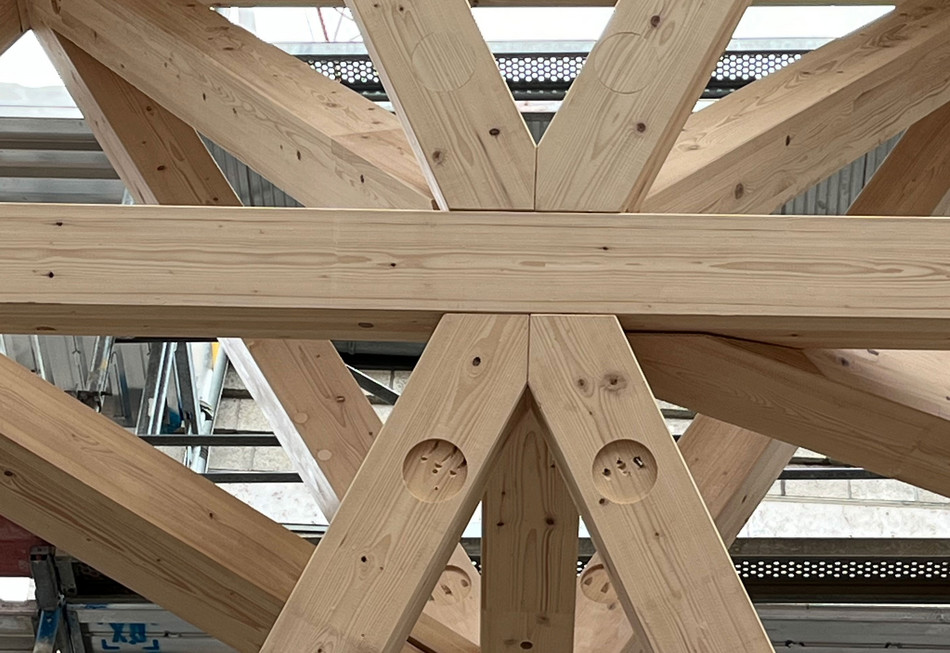
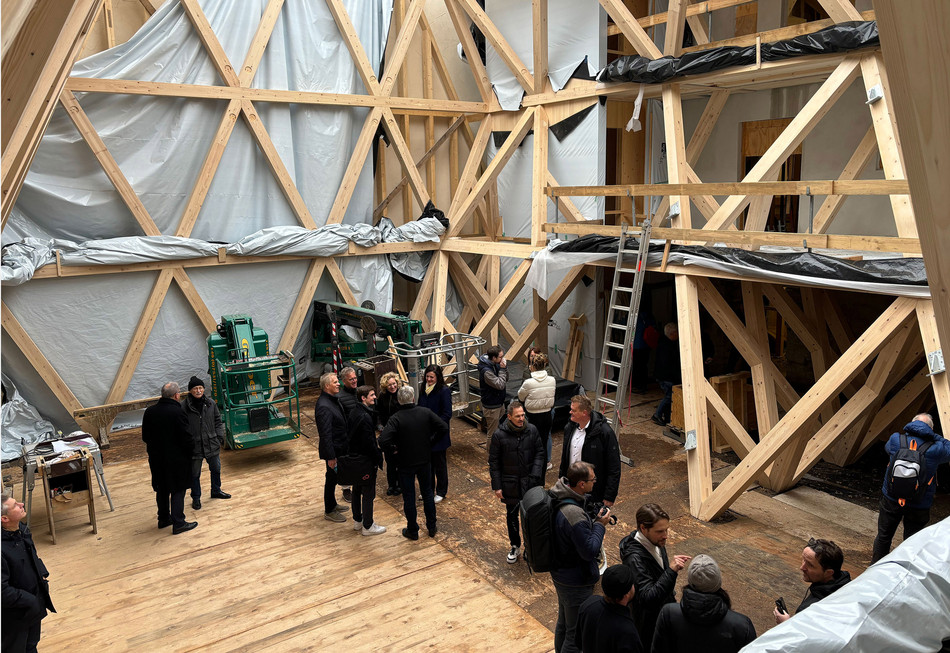
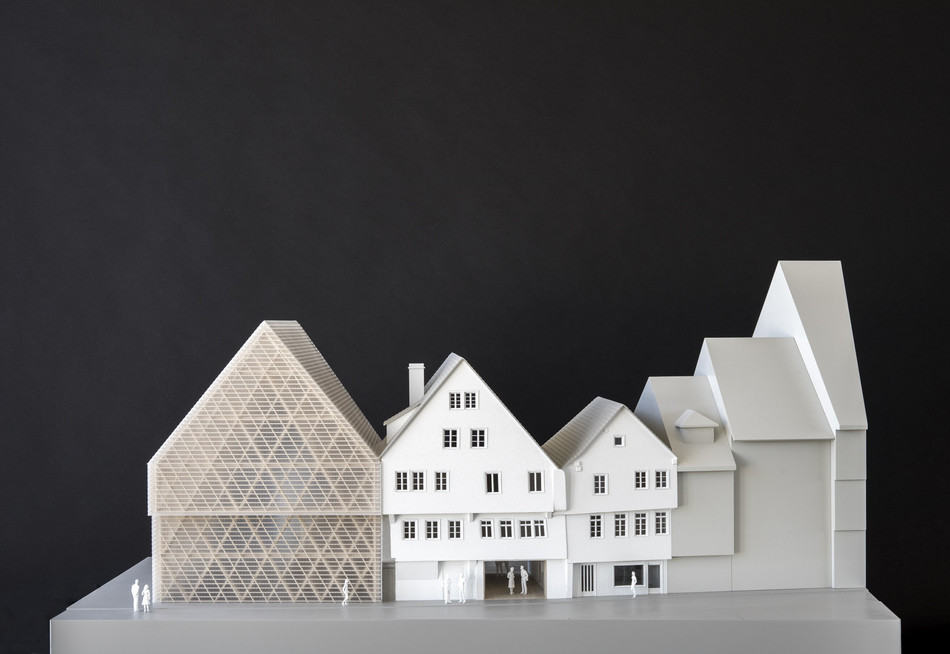
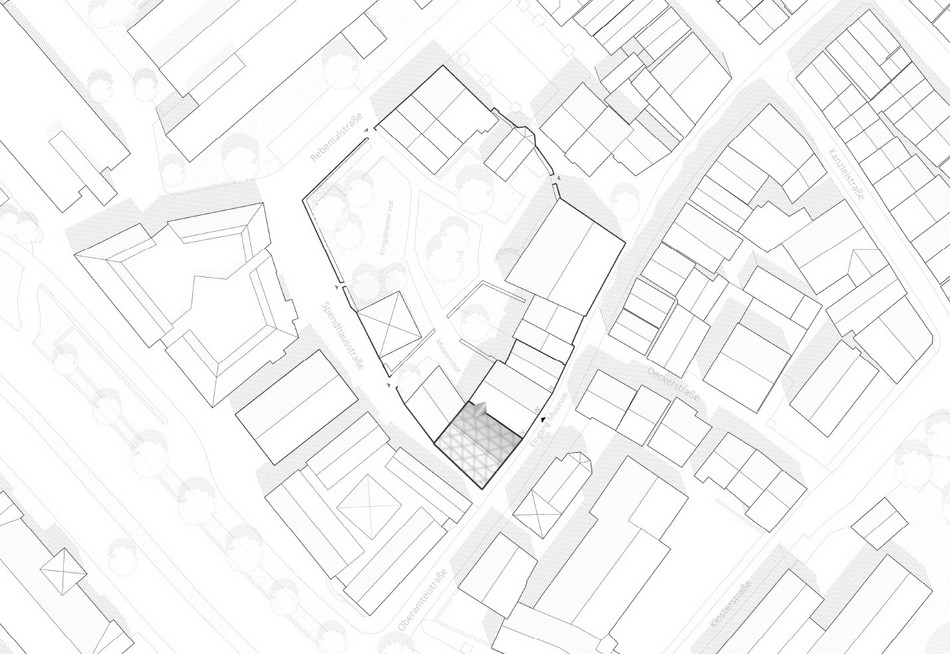
Visible prelude: competition design for Überlingen High School
Our competition design for the Überlingen High School, conceived in collaboration with Planstatt Senner, was awarded 3rd prize. The design envisages a new building that makes the High School more present in the urban space and on the campus. The new building connects to the surrounding buildings and creates a visible prelude in the form of an expressive solitaire. On each level, the upper floors form a large, flexible, cross-grade learning landscape, each divided into three grade clusters and accessed via a central main staircase. The clusters are planned as flexible learning clusters with an open column grid and a freely usable »marketplace« and function as »addresses« within the school.
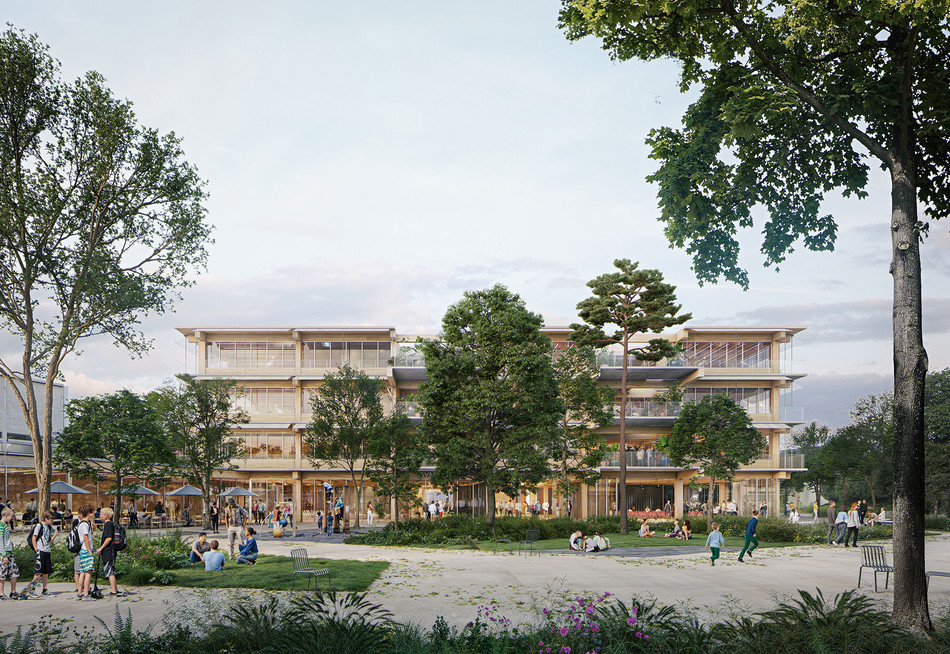
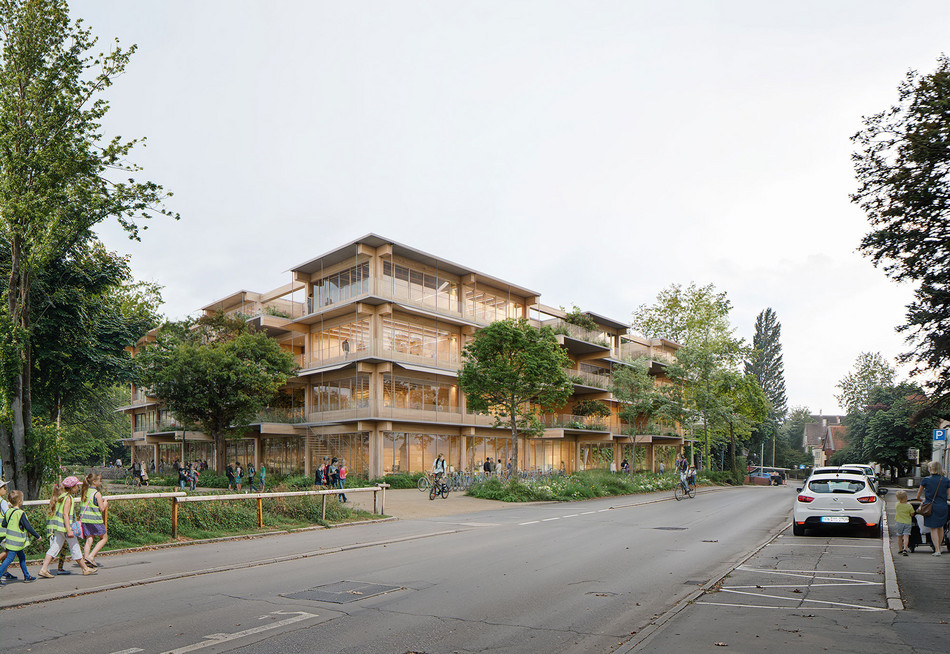
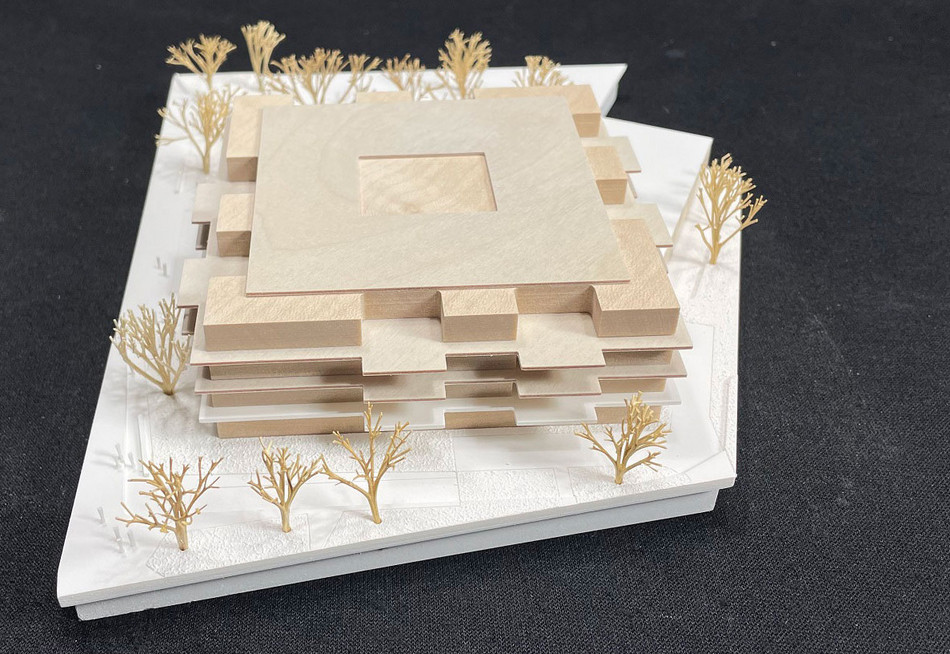

Competition won: Transformation of the Verden Campus
Our first-prize winning competition design, developed in collaboration with WES LandschaftsArchitektur, expands and reorganizes the school campus in Verden, Lower Saxony. Following the successful award procedure, the project is now entering the next stage. Structural additions will make the campus fit for the future - by changing from closed class groups to open structures. An »open shelving« will be added to the existing buildings, which together with the existing buildings will form the learning landscape and thus transform an outdated school building concept. The open space concept makes the park an essential part of the overall urban structure.
The project
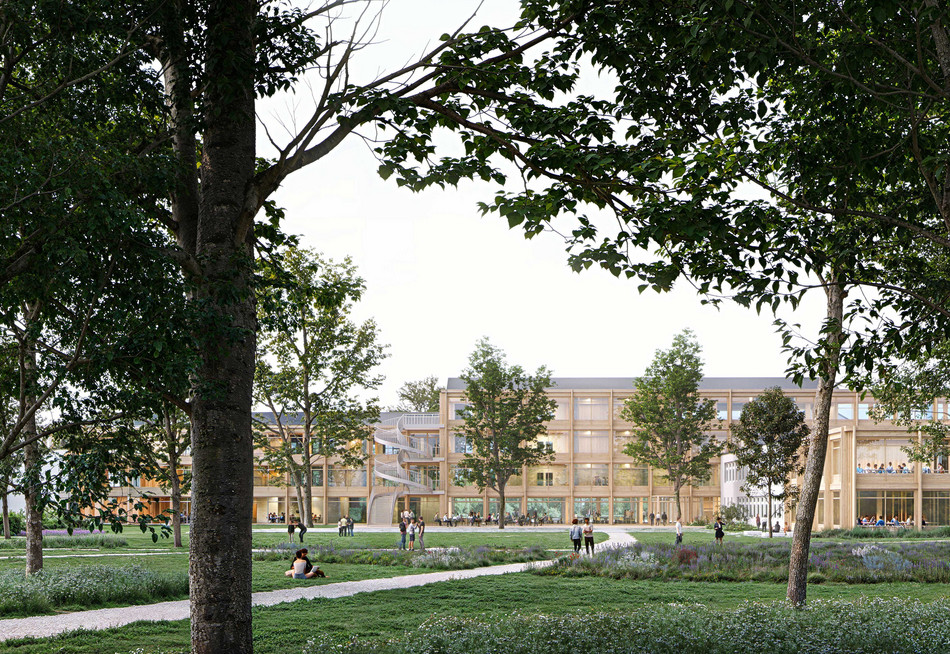
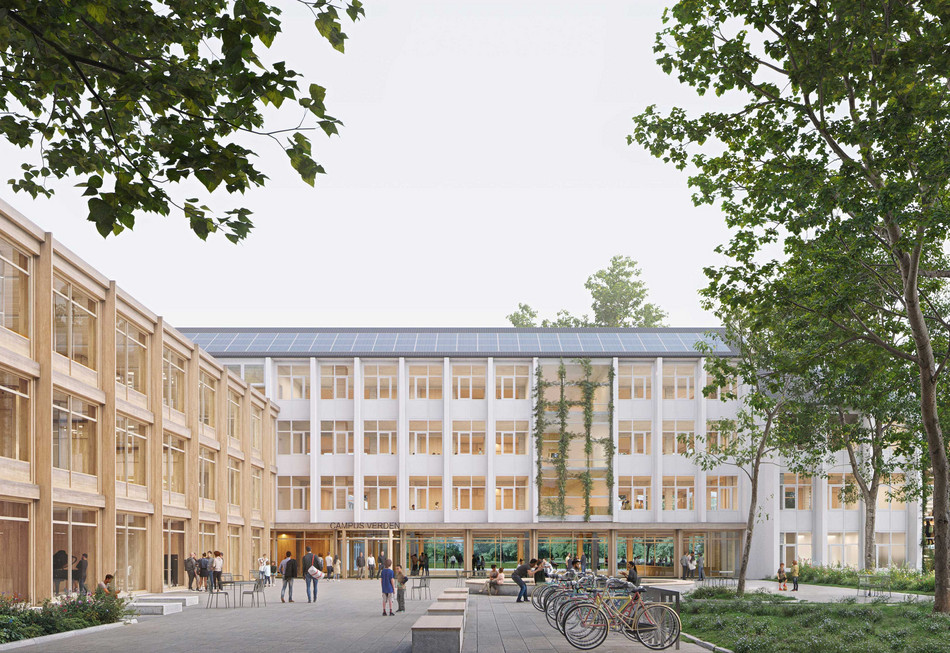
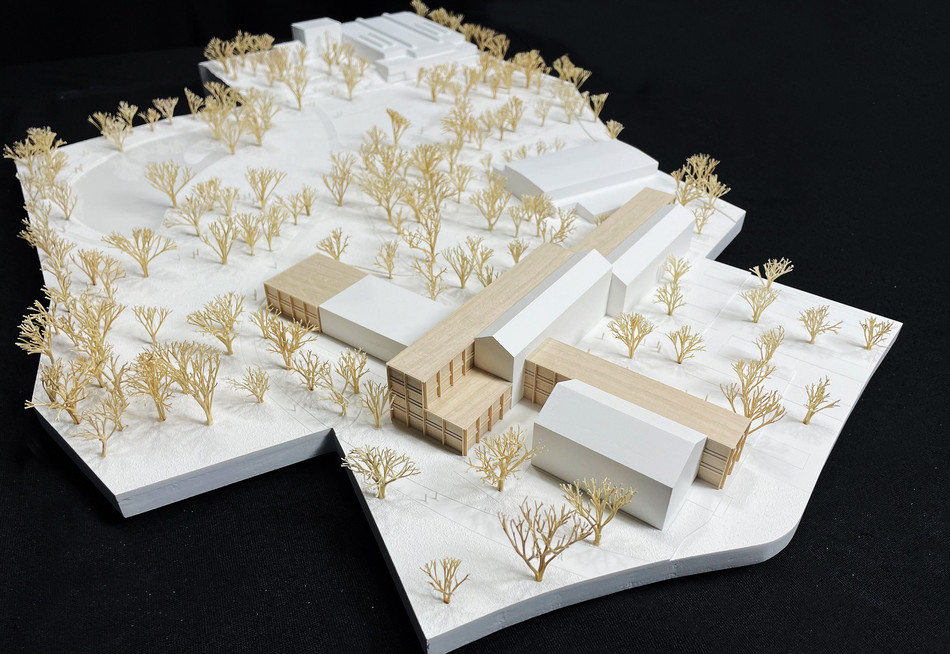
Another milestone for the Bern Campus
The new campus of the Bern University of Applied Sciences has taken the next step: The Bern-Mittelland cantonal governor's office issued the building permit on November 1. The responsible departments gave the green light for the new building at the end of their comprehensive building law assessment. Now that the permit has been granted, construction work can begin on the site »Weyermannshaus Ost«. Our competition design, which connects the individual areas on a common base, can be implemented. The new campus will give Bern University of Applied Sciences (BFH) one of the most modern educational facilities in Switzerland.
Overview at Canton Bern
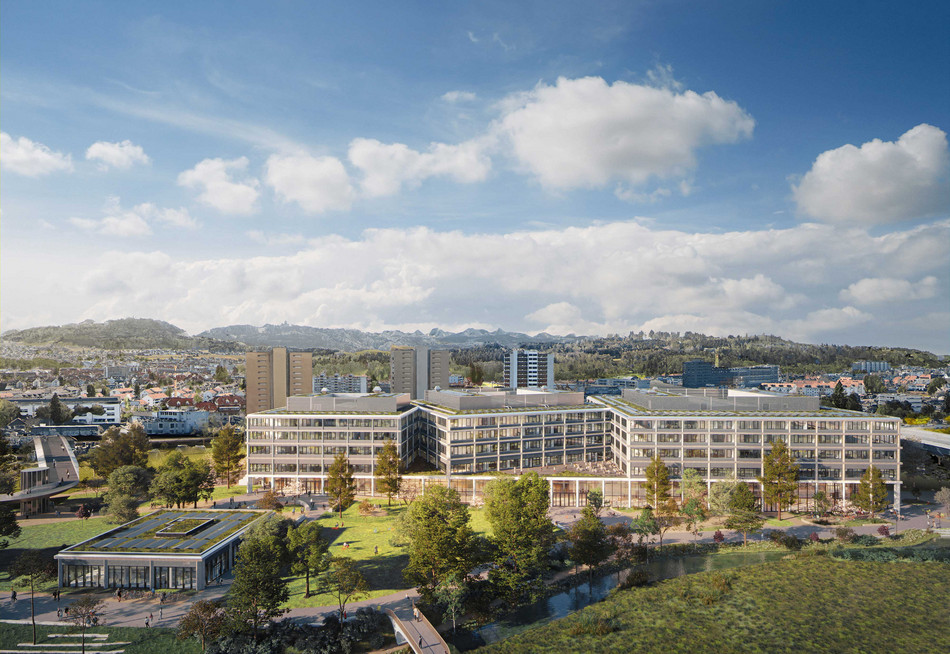
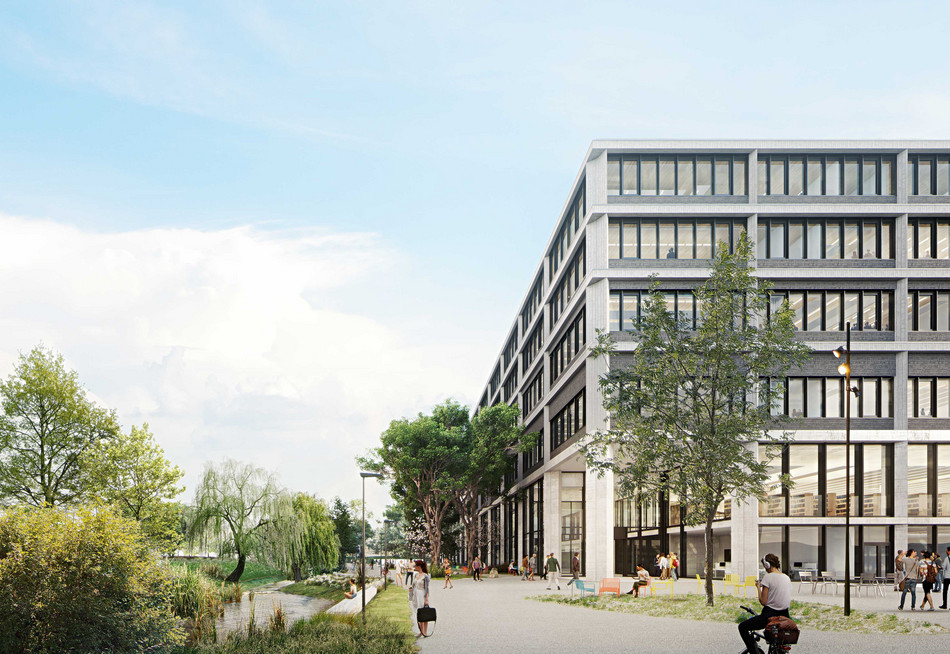
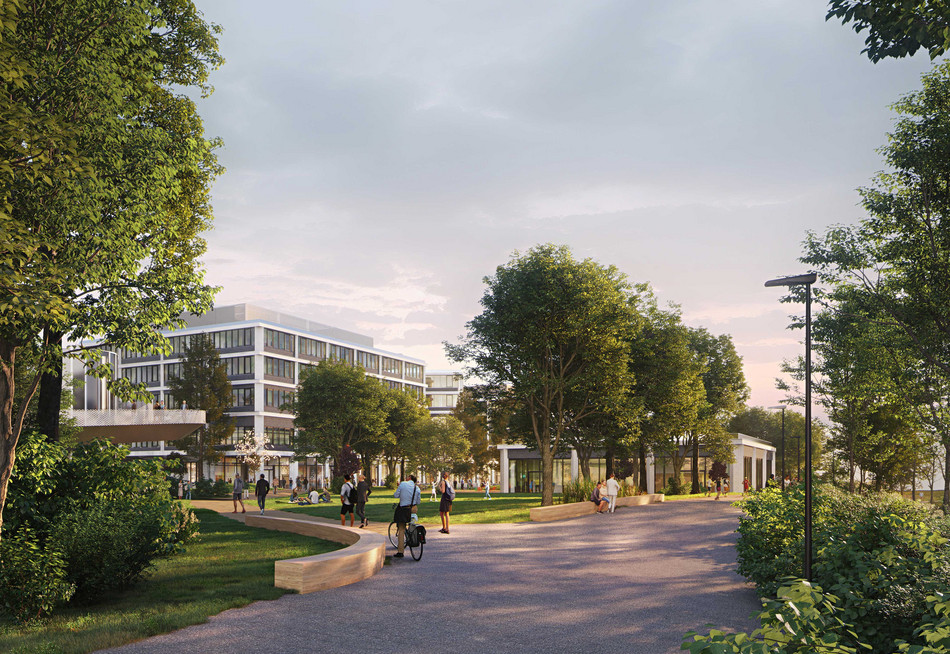
Published on Baunetz.de: Secondary School in Gerlingen
Our project Secondary School in Gerlingen has been published on Baunetz.de in an article titled »Gewachsene Schule«. In addition to the photos by Brigida González, the article contains several pictures showing the existing building before the refurbishment.
Read more
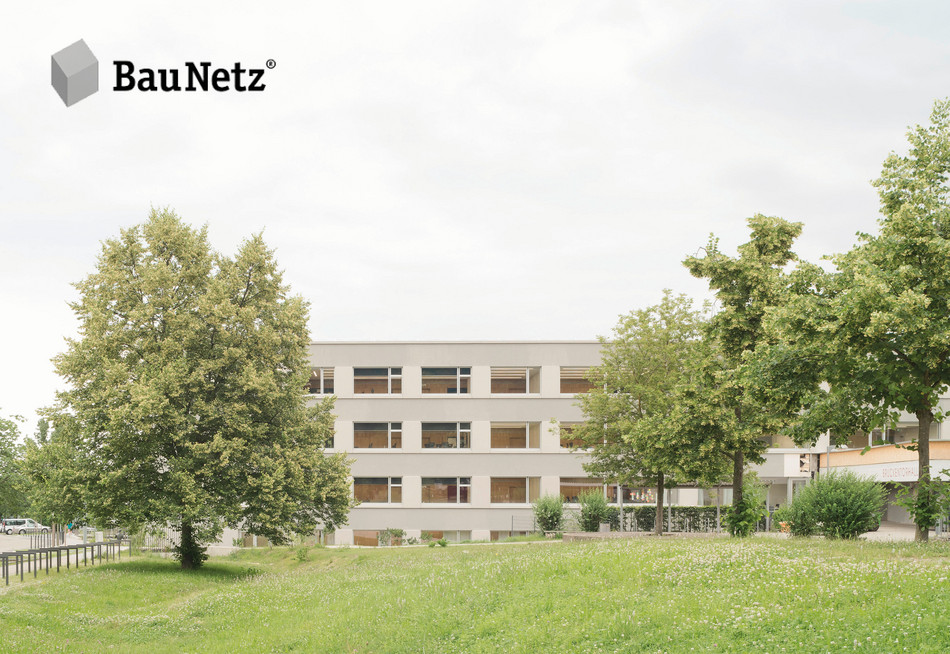
Certificate, Plaque and Exhibition
20 awards for »Beispielhaftes Bauen« were presented in the atrium of the Städtische Galerie Karlsruhe on October 24. Among the winners: our Jakobus School, completed in 2019. Tobias Wulf and Ingmar Menzer received the certificate and plaque together with bäuerle landschaftsarchitektur and representatives of the school. We are very pleased about this recognition and confirmation of our work. From November 5 to 28, the award-winning projects will be presented in the Karlsruhe »Architekturschaufenster«.
Period: November 5 to 28
Opening Hours: Tuesday 10.00 - 14.00, Wednesday to Friday 10.00 - 13.00 and 14.00 - 18.00
Location: Waldstraße 8, 76133 Karlsruhe
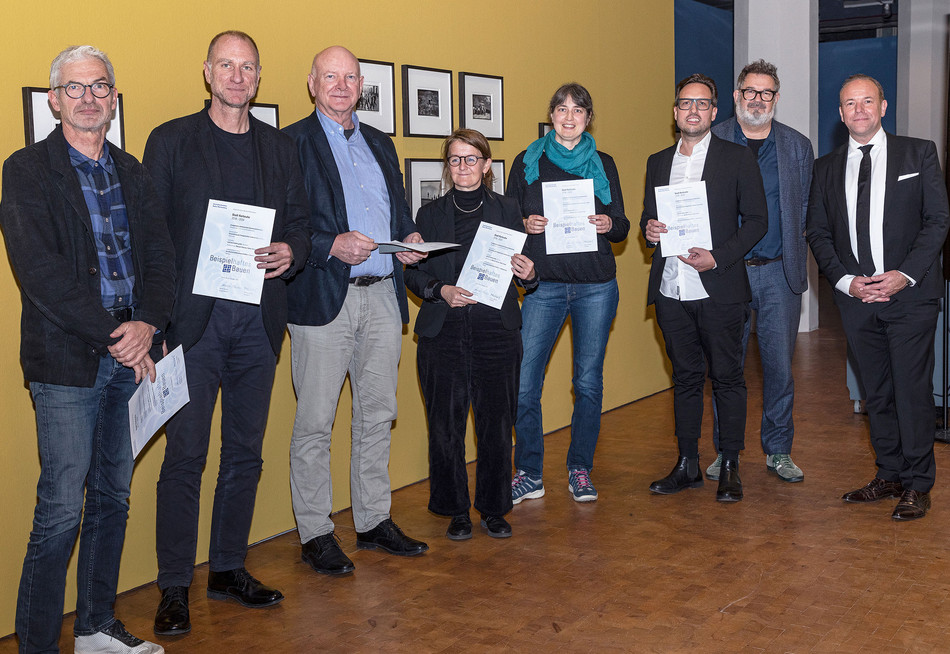
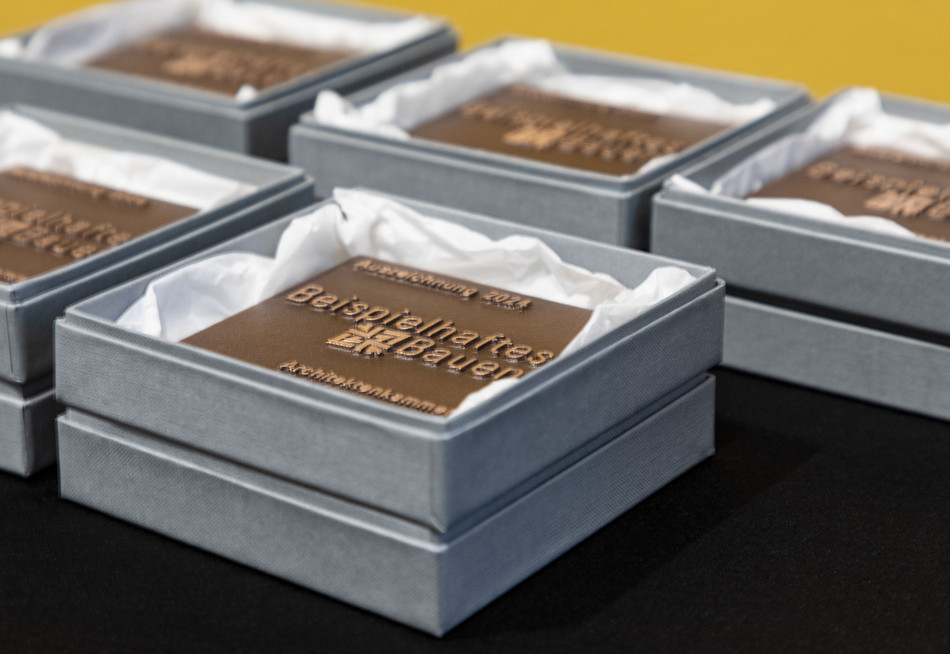



»Extraordinary lightness and presence«: Sports Center receives another award
Since its completion in 2020, the Sports Center for Überlingen School Campus has enriched the Lake Constance region. With the award for »Exemplary Building in the Lake Constance district 2018-2024«, our project has received another award. »The transparent first floor zone, the façade made of white expanded metal and the folded hall roof give the solitary building an extraordinary lightness and presence on the school campus,« the jury writes in its statement. We are delighted together with the city of Überlingen, wh-p Ingenieure (structural engineers) and the landscape planners from Planstatt Senner.




Exemplary: Straubenhardt fire station published in AIT 10/2024
The trade magazine AIT presents four exemplary fire stations in its current issue. Our fire station in Straubenhardt takes up the most space in the presentation. »The interiors mirror the building's exterior appearance with light grey shades, bright wood surfaces and occasional fire-engine red accents«, writes editor Henriette Steuer.
